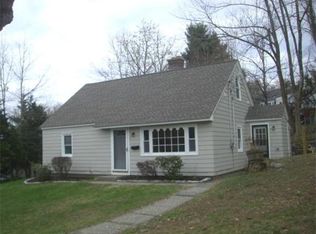Beautifully upgraded new construction, Great Opportunity to own an affordable hidden gem in a wonderful, residential location on a corner lot with 3 bedrooms and master bath with walk in closet. Home has been converted to high efficency, natural gas with gas cook tops. Charming living room with fireplace that opens to a dining room with recessed lighting, granite counters, stainless steel appliances and sliders to a large deck that over looks the nice yard. Home has been expanded to 1375 sq. ft of living space. Worcester's Westside, close to Newton Square, Gorgeous Cascade land trails, 156 Acres of trails and waterfalls, close to Tatnuck Golf and the Airport. 1 car garage. Paxton line, Rte 56, Rte 9 and Tatnuck Square.
This property is off market, which means it's not currently listed for sale or rent on Zillow. This may be different from what's available on other websites or public sources.
