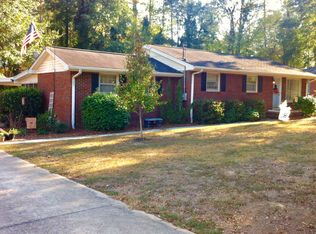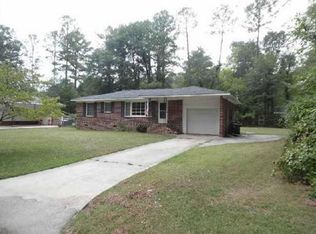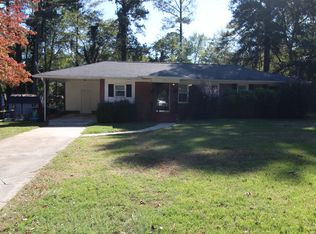Closed
$240,000
19 Meadow Ln SW, Rome, GA 30165
3beds
1,236sqft
Single Family Residence
Built in 1959
0.31 Acres Lot
$220,900 Zestimate®
$194/sqft
$1,371 Estimated rent
Home value
$220,900
$208,000 - $234,000
$1,371/mo
Zestimate® history
Loading...
Owner options
Explore your selling options
What's special
Welcome to your beautiful, newly remodeled, 4-sided brick ranch home! As you walk towards the front door you are welcomed with a new covered porch to enjoy nature and your favorite beverage. Once you step inside you are greeted by beautiful, refinished oak hardwood floors in the living room with a large gas fireplace enclosed by new rugged stone. The kitchen is surrounded by stunning oak cabinets, new laminate countertops and a tile backsplash. There is ample cabinet space for all your storage needs and stainless steel appliances. Enjoy dining in the spacious separate dining area which includes an additional pantry space.The beautiful oak floors continue throughout the home and within the 3 bedrooms. The newly renovated bathroom includes a deep soaking tub/shower combo with LVP flooring. This home also features a spacious screened in back porch for all of your hosting needs. The garage has been recently enclosed and finished out with a new garage door and opener. The laundry room is easily accessible through the finished garage. Enjoy the peaceful outdoors that the city of Rome has to offer in your large fenced backyard. Conveniently located near shopping, entertainment, restaurants and schools. This home has been meticulously cared for and is MOVE-IN READY!
Zillow last checked: 8 hours ago
Listing updated: July 22, 2025 at 06:17am
Listed by:
Atlanta Communities
Bought with:
Traci C Taylor, 365367
Realty One Group Edge
Source: GAMLS,MLS#: 10503289
Facts & features
Interior
Bedrooms & bathrooms
- Bedrooms: 3
- Bathrooms: 1
- Full bathrooms: 1
- Main level bathrooms: 1
- Main level bedrooms: 3
Kitchen
- Features: Pantry
Heating
- Central, Electric, Natural Gas
Cooling
- Ceiling Fan(s), Central Air, Electric
Appliances
- Included: Dishwasher, Electric Water Heater, Microwave, Refrigerator
- Laundry: In Garage
Features
- High Ceilings
- Flooring: Hardwood
- Windows: Double Pane Windows
- Basement: Crawl Space
- Attic: Pull Down Stairs
- Number of fireplaces: 1
- Fireplace features: Family Room, Gas Log, Gas Starter, Living Room
- Common walls with other units/homes: No Common Walls
Interior area
- Total structure area: 1,236
- Total interior livable area: 1,236 sqft
- Finished area above ground: 1,236
- Finished area below ground: 0
Property
Parking
- Parking features: Attached, Garage, Garage Door Opener
- Has attached garage: Yes
Features
- Levels: One
- Stories: 1
- Patio & porch: Deck, Screened
- Fencing: Back Yard,Chain Link,Fenced
- Waterfront features: No Dock Or Boathouse
- Body of water: None
Lot
- Size: 0.31 Acres
- Features: Level
Details
- Parcel number: H13Y 341
Construction
Type & style
- Home type: SingleFamily
- Architectural style: Brick 4 Side,Ranch
- Property subtype: Single Family Residence
Materials
- Brick
- Foundation: Block
- Roof: Composition
Condition
- Updated/Remodeled
- New construction: No
- Year built: 1959
Utilities & green energy
- Sewer: Public Sewer
- Water: Public
- Utilities for property: Cable Available, Electricity Available, Natural Gas Available, Phone Available, Sewer Available, Water Available
Community & neighborhood
Security
- Security features: Security System, Smoke Detector(s)
Community
- Community features: None
Location
- Region: Rome
- Subdivision: Sunset Acres
HOA & financial
HOA
- Has HOA: No
- Services included: None
Other
Other facts
- Listing agreement: Exclusive Right To Sell
- Listing terms: Cash,Conventional,FHA,USDA Loan,VA Loan
Price history
| Date | Event | Price |
|---|---|---|
| 5/2/2025 | Sold | $240,000-4%$194/sqft |
Source: | ||
| 4/22/2025 | Pending sale | $250,000$202/sqft |
Source: | ||
| 4/18/2025 | Listed for sale | $250,000+66.8%$202/sqft |
Source: | ||
| 9/1/2023 | Listing removed | -- |
Source: | ||
| 8/31/2021 | Sold | $149,900$121/sqft |
Source: | ||
Public tax history
| Year | Property taxes | Tax assessment |
|---|---|---|
| 2024 | $2,685 +2.4% | $77,108 +3.3% |
| 2023 | $2,621 +23.8% | $74,636 +33.9% |
| 2022 | $2,118 +61.1% | $55,741 +57.4% |
Find assessor info on the county website
Neighborhood: 30165
Nearby schools
GreatSchools rating
- 5/10West End Elementary SchoolGrades: PK-6Distance: 0.6 mi
- 5/10Rome Middle SchoolGrades: 7-8Distance: 5.3 mi
- 6/10Rome High SchoolGrades: 9-12Distance: 5.1 mi
Schools provided by the listing agent
- Elementary: West End
- Middle: Rome
- High: Rome
Source: GAMLS. This data may not be complete. We recommend contacting the local school district to confirm school assignments for this home.
Get pre-qualified for a loan
At Zillow Home Loans, we can pre-qualify you in as little as 5 minutes with no impact to your credit score.An equal housing lender. NMLS #10287.


