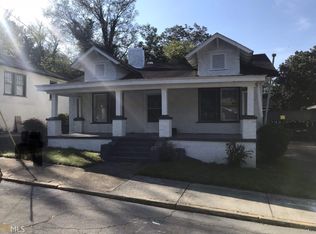Closed
$162,900
19 McGhee St SW, Rome, GA 30161
2beds
1,482sqft
Single Family Residence, Residential
Built in 1910
5,662.8 Square Feet Lot
$167,900 Zestimate®
$110/sqft
$1,113 Estimated rent
Home value
$167,900
$151,000 - $185,000
$1,113/mo
Zestimate® history
Loading...
Owner options
Explore your selling options
What's special
Welcome to this spacious 2 bed, 1 bath gem boasting over 1400 sq. ft. of living space! NEW HVAC, New attic insulation, NEW light fixtures and fans throughout, NEW carpet, fresh interior paint, and large eat-in kitchen that's sure to brighten your day with its modern farmhouse features. Savor the charm of the hardwood floors in the main living areas. Entertain on the wood deck overlooking the large fenced-in backyard. Relax with your morning cup of coffee on the expansive porch. Embrace the charm of this ranch oasis nestled away in the heart of Rome near shopping and restaurants.
Zillow last checked: 8 hours ago
Listing updated: April 29, 2024 at 11:30pm
Listing Provided by:
Shayla Collins,
Coldwell Banker Realty 770-642-0399
Bought with:
Tracy Hoopingarner, 394759
Coldwell Banker Realty
Source: FMLS GA,MLS#: 7351331
Facts & features
Interior
Bedrooms & bathrooms
- Bedrooms: 2
- Bathrooms: 1
- Full bathrooms: 1
- Main level bathrooms: 1
- Main level bedrooms: 2
Primary bedroom
- Features: Master on Main, Roommate Floor Plan, Split Bedroom Plan
- Level: Master on Main, Roommate Floor Plan, Split Bedroom Plan
Bedroom
- Features: Master on Main, Roommate Floor Plan, Split Bedroom Plan
Primary bathroom
- Features: Separate Tub/Shower
Dining room
- Features: Separate Dining Room
Kitchen
- Features: Laminate Counters, Breakfast Bar, Solid Surface Counters, Tile Counters, Kitchen Island, Eat-in Kitchen, Pantry Walk-In
Heating
- Central
Cooling
- Ceiling Fan(s)
Appliances
- Included: Dishwasher, Refrigerator, Electric Water Heater
- Laundry: Laundry Room
Features
- Walk-In Closet(s), Bookcases
- Flooring: Carpet, Hardwood
- Windows: None
- Basement: Crawl Space
- Number of fireplaces: 3
- Fireplace features: Living Room, Master Bedroom, Other Room, Masonry
- Common walls with other units/homes: No Common Walls
Interior area
- Total structure area: 1,482
- Total interior livable area: 1,482 sqft
- Finished area above ground: 1,482
Property
Parking
- Total spaces: 4
- Parking features: Driveway, On Street
- Has uncovered spaces: Yes
Accessibility
- Accessibility features: None
Features
- Levels: One
- Stories: 1
- Patio & porch: Deck, Front Porch
- Exterior features: Private Yard
- Pool features: None
- Spa features: None
- Fencing: Back Yard,Chain Link
- Has view: Yes
- View description: City
- Waterfront features: None
- Body of water: None
Lot
- Size: 5,662 sqft
- Dimensions: 48 x 117
- Features: Level
Details
- Additional structures: None
- Parcel number: J14E 200
- Other equipment: None
- Horse amenities: None
Construction
Type & style
- Home type: SingleFamily
- Architectural style: Ranch
- Property subtype: Single Family Residence, Residential
Materials
- Aluminum Siding
- Foundation: Brick/Mortar
- Roof: Composition
Condition
- Updated/Remodeled
- New construction: No
- Year built: 1910
Utilities & green energy
- Electric: 110 Volts, 220 Volts
- Sewer: Septic Tank
- Water: Public
- Utilities for property: Electricity Available, Water Available, Phone Available, Underground Utilities
Green energy
- Energy efficient items: None
- Energy generation: None
Community & neighborhood
Security
- Security features: Carbon Monoxide Detector(s), Smoke Detector(s)
Community
- Community features: None
Location
- Region: Rome
- Subdivision: None
Other
Other facts
- Listing terms: Cash,Conventional,FHA,VA Loan,Lease Purchase
- Road surface type: Asphalt, Paved
Price history
| Date | Event | Price |
|---|---|---|
| 4/25/2024 | Sold | $162,900$110/sqft |
Source: | ||
| 4/3/2024 | Pending sale | $162,900$110/sqft |
Source: | ||
| 3/14/2024 | Listed for sale | $162,900+77.1%$110/sqft |
Source: | ||
| 11/7/2023 | Sold | $92,000-3.1%$62/sqft |
Source: Public Record Report a problem | ||
| 10/18/2023 | Pending sale | $94,900$64/sqft |
Source: | ||
Public tax history
| Year | Property taxes | Tax assessment |
|---|---|---|
| 2024 | $1,303 +37.5% | $51,988 +22.2% |
| 2023 | $948 -2.9% | $42,544 +65.5% |
| 2022 | $977 +13.3% | $25,710 +10.7% |
Find assessor info on the county website
Neighborhood: 30161
Nearby schools
GreatSchools rating
- 4/10Anna K. Davie ElementaryGrades: PK-6Distance: 0.3 mi
- 5/10Rome Middle SchoolGrades: 7-8Distance: 3.3 mi
- 6/10Rome High SchoolGrades: 9-12Distance: 3.2 mi
Schools provided by the listing agent
- Elementary: Anna K. Davie
- Middle: Rome
- High: Rome
Source: FMLS GA. This data may not be complete. We recommend contacting the local school district to confirm school assignments for this home.

Get pre-qualified for a loan
At Zillow Home Loans, we can pre-qualify you in as little as 5 minutes with no impact to your credit score.An equal housing lender. NMLS #10287.
