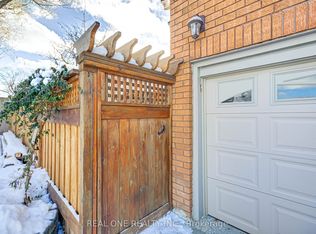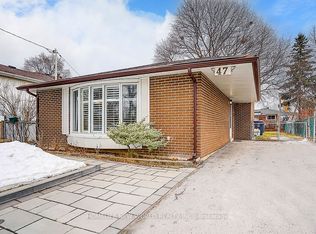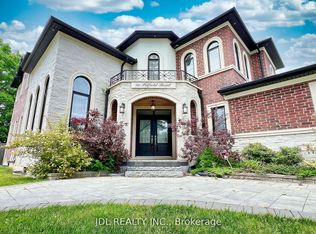* Massive Home Over 5600Sqft Of Living Space In The Most Desired Neighborhood. Meticulously Maintained Home With Walkout Basement With Big Backyard. * Huge Foyer, Double Door Entry, High Ceiling * Hardwood Floors Throughout * Huge Eat-In Kitchen W/ Granite Countertop, S/S Appliances & Large Deck Overlooking Yard And Much More * Interlocked Driveway W/ No Sidewalk *
This property is off market, which means it's not currently listed for sale or rent on Zillow. This may be different from what's available on other websites or public sources.



