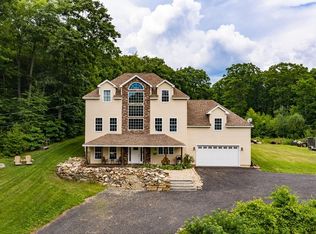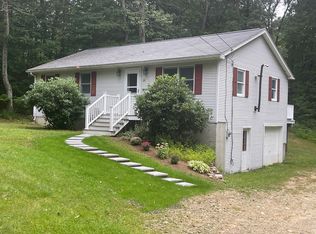Welcome to this beautiful country estate!! If you love the outdoors, you do not want to miss out on this 2.3 acre property. You will find a fully functional CABIN (sleeps 6), fire-pit, picnic tables, above ground pool, horseshoe pit, shed for your toys & separate garage for your boat. This property abuts Brimfield Forest and is approximately one mile to Lake George. In the main home, you'll find a meticulously maintained, truly oversized 3,500+ sq ft home including the finished basement. 3 bedrooms could easily be turned into four. The master bedroom has a master bathroom with jacuzzi tub, walk in closet and a bonus area for a nursery or office space or converted to a 4th bedroom. All bathrooms have been updated. First floor boasts a large eat in kitchen, formal dining room and front to back living room with a fireplace with heatalator, 2 sliding doors out to the large wood deck, 1st floor laundry and mud room. Finished basement has a theatre with projector & screen and gym area.
This property is off market, which means it's not currently listed for sale or rent on Zillow. This may be different from what's available on other websites or public sources.

