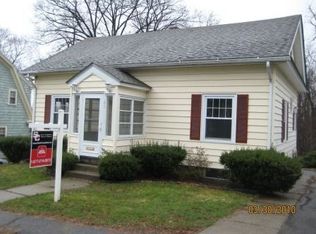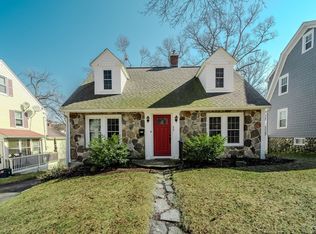Welcome to this beautiful, recently renovated colonial. It has all the charm and warmth of an older home with all the modern touches. There is simply nothing to do but move in and enjoy. The kitchen opens onto a tiered deck and fenced in backyard. New gas connection in April 2017. Come visit at the open house on THURSDAY evening 4-6pm. You will be impressed. Any or all offers to be reviewed by the seller after the open house. OPEN HOUSE THURSDAY
This property is off market, which means it's not currently listed for sale or rent on Zillow. This may be different from what's available on other websites or public sources.

