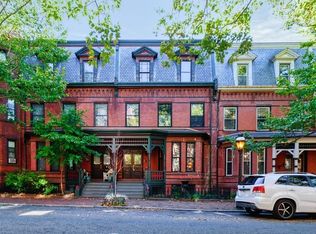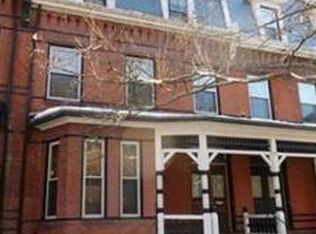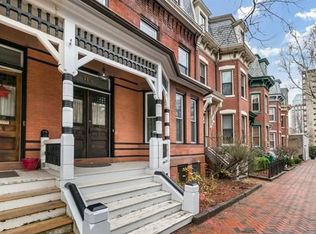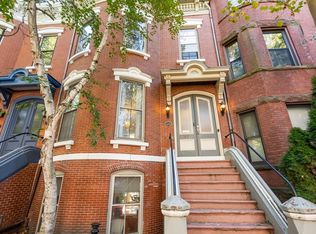Sold for $399,900
$399,900
19 Mattoon St, Springfield, MA 01105
5beds
3,372sqft
Single Family Residence
Built in 1884
1,599 Square Feet Lot
$441,400 Zestimate®
$119/sqft
$2,791 Estimated rent
Home value
$441,400
$419,000 - $463,000
$2,791/mo
Zestimate® history
Loading...
Owner options
Explore your selling options
What's special
Grand Gorgeous single family brick townhouse over 3000+sqft of living space on 4 levels on historic Mattoon Street! Upon entering you'll be impressed by the grand staircase, beautiful parlor living room w/high ceilings, tons of windows and fireplace. Hardwood floors throughout 1st floor lead to the dining room & newly renovated kitchen. All brand new, top of the line, stainless appliances, granite counters, freshly painted cabinets, and new maple hardwood flrs. Brand new solid maple stairs take you to the newly finished basement with laundry room, game room and storage. Up to the 2nd flr where you will find your primary bedroom suite including walk-in closet and full bath w/ jetted tub. There's also a small room that could be a den or nursery plus additional storage room. 3rd floor features 3-4 beds and an updated full bath, plus access to the roof. Updates throughout include all new windows, mini splits, updated electrical, and new cedar fence and gate. No showings until OH Sat 12-2.
Zillow last checked: 8 hours ago
Listing updated: May 24, 2023 at 08:55am
Listed by:
Sharyn Jones 978-375-8377,
Executive Real Estate, Inc. 413-596-2212
Bought with:
Kerryann Murphy
Lamacchia Realty, Inc.
Source: MLS PIN,MLS#: 73100563
Facts & features
Interior
Bedrooms & bathrooms
- Bedrooms: 5
- Bathrooms: 3
- Full bathrooms: 2
- 1/2 bathrooms: 1
Primary bedroom
- Features: Bathroom - Full, Ceiling Fan(s), Walk-In Closet(s), Flooring - Wall to Wall Carpet, Recessed Lighting, Crown Molding
- Level: Second
Bedroom 2
- Features: Flooring - Hardwood
- Level: Third
Bedroom 3
- Features: Flooring - Hardwood
- Level: Third
Bedroom 4
- Features: Flooring - Wall to Wall Carpet
- Level: Third
Bedroom 5
- Features: Flooring - Hardwood
- Level: Third
Primary bathroom
- Features: Yes
Bathroom 1
- Features: Bathroom - Half
- Level: First
Bathroom 2
- Features: Bathroom - Full, Bathroom - Tiled With Tub & Shower, Flooring - Stone/Ceramic Tile, Jacuzzi / Whirlpool Soaking Tub
- Level: Second
Bathroom 3
- Features: Bathroom - Full, Bathroom - With Shower Stall, Flooring - Stone/Ceramic Tile
- Level: Third
Dining room
- Features: Flooring - Hardwood, Chair Rail, Wainscoting, Crown Molding
- Level: First
Kitchen
- Features: Ceiling Fan(s), Flooring - Hardwood, Countertops - Stone/Granite/Solid, Exterior Access, Stainless Steel Appliances, Wine Chiller, Gas Stove, Lighting - Overhead
- Level: First
Living room
- Features: Flooring - Hardwood, Crown Molding
- Level: First
Heating
- Forced Air, Natural Gas
Cooling
- Ductless
Appliances
- Included: Gas Water Heater, Range, Dishwasher, Microwave, Refrigerator, Washer, Dryer, Wine Refrigerator
- Laundry: In Basement, Washer Hookup
Features
- Game Room
- Flooring: Wood, Tile, Carpet
- Windows: Insulated Windows
- Basement: Full,Partially Finished
- Number of fireplaces: 2
- Fireplace features: Living Room, Master Bedroom
Interior area
- Total structure area: 3,372
- Total interior livable area: 3,372 sqft
Property
Parking
- Total spaces: 2
- Parking features: On Street
- Uncovered spaces: 2
Features
- Patio & porch: Porch, Enclosed
- Exterior features: Porch, Patio - Enclosed, Fenced Yard
- Fencing: Fenced
- Has view: Yes
- View description: City View(s)
Lot
- Size: 1,599 sqft
Details
- Parcel number: S:08380 P:0032,2594902
- Zoning: R3
Construction
Type & style
- Home type: SingleFamily
- Architectural style: Victorian
- Property subtype: Single Family Residence
- Attached to another structure: Yes
Materials
- Brick
- Foundation: Brick/Mortar
- Roof: Slate,Rubber
Condition
- Year built: 1884
Utilities & green energy
- Electric: Circuit Breakers
- Sewer: Public Sewer
- Water: Public
- Utilities for property: for Gas Range, Washer Hookup
Community & neighborhood
Security
- Security features: Security System
Community
- Community features: Public Transportation, Medical Facility
Location
- Region: Springfield
Price history
| Date | Event | Price |
|---|---|---|
| 5/24/2023 | Sold | $399,900+2.6%$119/sqft |
Source: MLS PIN #73100563 Report a problem | ||
| 4/24/2023 | Contingent | $389,900$116/sqft |
Source: MLS PIN #73100563 Report a problem | ||
| 4/19/2023 | Listed for sale | $389,900+78%$116/sqft |
Source: MLS PIN #73100563 Report a problem | ||
| 3/2/2023 | Listing removed | -- |
Source: Zillow Rentals Report a problem | ||
| 2/17/2023 | Listed for rent | $3,000$1/sqft |
Source: Zillow Rentals Report a problem | ||
Public tax history
| Year | Property taxes | Tax assessment |
|---|---|---|
| 2025 | $6,209 +3.2% | $396,000 +5.7% |
| 2024 | $6,014 +17.5% | $374,500 +24.8% |
| 2023 | $5,117 +4.8% | $300,100 +15.6% |
Find assessor info on the county website
Neighborhood: Metro Center
Nearby schools
GreatSchools rating
- 1/10Springfield Public Day Elementary SchoolGrades: 1-5Distance: 1.1 mi
- 7/10Alfred G Zanetti SchoolGrades: PK-8Distance: 1.1 mi
- 2/10High School Of CommerceGrades: 9-12Distance: 0.5 mi
Get pre-qualified for a loan
At Zillow Home Loans, we can pre-qualify you in as little as 5 minutes with no impact to your credit score.An equal housing lender. NMLS #10287.
Sell with ease on Zillow
Get a Zillow Showcase℠ listing at no additional cost and you could sell for —faster.
$441,400
2% more+$8,828
With Zillow Showcase(estimated)$450,228



