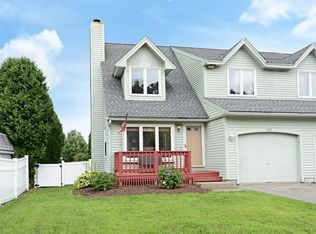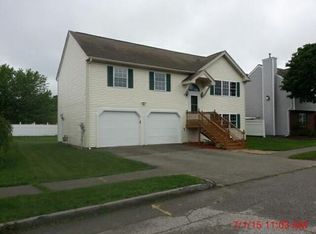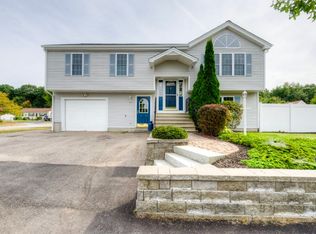Sold for $585,000
$585,000
19 Matteo St, Worcester, MA 01606
4beds
1,800sqft
Single Family Residence
Built in 1999
7,600 Square Feet Lot
$600,700 Zestimate®
$325/sqft
$3,270 Estimated rent
Home value
$600,700
$571,000 - $637,000
$3,270/mo
Zestimate® history
Loading...
Owner options
Explore your selling options
What's special
Welcome to 19 Matteo! Ready to move right in. This spacious home boasts hardwoods throughout the main floor and an ideal layout for gatherings with its open floor plan. Bask in natural light from cathedral ceilings, large windows, and skylights. All SS appliances and a new washer/dryer are included. The main level also includes a full bath with beautiful finishes and three bedrooms. Below, find your retreat: a family room, main bedroom with double closets, and a bathroom with large stand-up shower. Huge walk-up attic with lights. Includes efficient gas forced air heating system, central air conditioning, and humidification system. Solar panels, owned since 2022, mean no electric bills for owners. EV charging station and ample garage space with work sink, await. Outside, enjoy your private oasis on your deck or patio, surrounded by large trees. You'll also find outdoor decorative lighting, Hunter irrigation system, and shed. Easy access to major routes—290, 190, and Rt 12.
Zillow last checked: 8 hours ago
Listing updated: June 06, 2024 at 12:45pm
Listed by:
The Jarboe Group 508-322-1499,
Keller Williams Pinnacle Central 508-754-3020,
Alicia Jarboe 860-481-9771
Bought with:
Bryan Conant
Jill & Co. Realty Group
Source: MLS PIN,MLS#: 73230965
Facts & features
Interior
Bedrooms & bathrooms
- Bedrooms: 4
- Bathrooms: 2
- Full bathrooms: 2
Primary bedroom
- Features: Bathroom - 3/4, Flooring - Vinyl, Lighting - Overhead, Closet - Double
- Level: Basement
- Area: 143
- Dimensions: 13 x 11
Bedroom 2
- Features: Closet, Flooring - Hardwood, Lighting - Overhead
- Level: First
- Area: 156
- Dimensions: 13 x 12
Bedroom 3
- Features: Closet, Flooring - Hardwood, Lighting - Overhead
- Level: First
- Area: 110
- Dimensions: 11 x 10
Bedroom 4
- Features: Closet, Flooring - Hardwood, Lighting - Overhead
- Level: First
- Area: 132
- Dimensions: 12 x 11
Primary bathroom
- Features: Yes
Bathroom 1
- Features: Bathroom - Full, Bathroom - Tiled With Tub & Shower, Skylight, Cathedral Ceiling(s), Closet - Linen, Flooring - Stone/Ceramic Tile, Flooring - Marble, Countertops - Stone/Granite/Solid, Double Vanity, Lighting - Overhead
- Level: First
Bathroom 2
- Features: Bathroom - 3/4, Bathroom - Tiled With Shower Stall, Closet - Linen, Flooring - Stone/Ceramic Tile, Flooring - Marble, Countertops - Stone/Granite/Solid, Lighting - Overhead
- Level: Basement
Dining room
- Features: Cathedral Ceiling(s), Flooring - Hardwood, Deck - Exterior, Exterior Access, Open Floorplan, Recessed Lighting, Lighting - Overhead
- Level: First
- Area: 126
- Dimensions: 14 x 9
Family room
- Features: Flooring - Vinyl, Lighting - Overhead
- Level: Basement
- Area: 176
- Dimensions: 16 x 11
Kitchen
- Features: Skylight, Cathedral Ceiling(s), Flooring - Hardwood, Pantry, Countertops - Stone/Granite/Solid, Kitchen Island, Open Floorplan, Recessed Lighting, Stainless Steel Appliances, Gas Stove, Lighting - Overhead
- Level: First
- Area: 182
- Dimensions: 14 x 13
Living room
- Features: Cathedral Ceiling(s), Ceiling Fan(s), Flooring - Hardwood, Window(s) - Picture, Open Floorplan, Recessed Lighting
- Level: First
- Area: 256
- Dimensions: 16 x 16
Heating
- Forced Air, Humidity Control, Natural Gas
Cooling
- Central Air
Appliances
- Included: Tankless Water Heater, Range, Dishwasher, Disposal, Microwave, Refrigerator, Washer, Dryer
- Laundry: Gas Dryer Hookup, Washer Hookup, In Basement
Features
- Central Vacuum, Walk-up Attic, Internet Available - Unknown
- Flooring: Wood, Tile, Vinyl, Carpet
- Basement: Full,Finished,Interior Entry,Garage Access
- Number of fireplaces: 1
- Fireplace features: Living Room
Interior area
- Total structure area: 1,800
- Total interior livable area: 1,800 sqft
Property
Parking
- Total spaces: 6
- Parking features: Attached, Under, Garage Door Opener, Storage, Workshop in Garage, Oversized, Paved Drive, Off Street, Paved
- Attached garage spaces: 2
- Uncovered spaces: 4
Accessibility
- Accessibility features: No
Features
- Patio & porch: Deck - Wood, Patio
- Exterior features: Deck - Wood, Patio, Rain Gutters, Storage, Professional Landscaping, Sprinkler System, Decorative Lighting, Fenced Yard, Gazebo, Stone Wall
- Fencing: Fenced/Enclosed,Fenced
Lot
- Size: 7,600 sqft
- Features: Corner Lot, Level
Details
- Additional structures: Gazebo
- Parcel number: M:53 B:09D L:00008,1805168
- Zoning: RL-7
Construction
Type & style
- Home type: SingleFamily
- Architectural style: Raised Ranch
- Property subtype: Single Family Residence
Materials
- Frame
- Foundation: Concrete Perimeter
- Roof: Shingle
Condition
- Year built: 1999
Utilities & green energy
- Electric: 200+ Amp Service, Net Meter
- Sewer: Public Sewer
- Water: Public
- Utilities for property: for Gas Range, for Gas Oven, for Gas Dryer, Washer Hookup
Green energy
- Energy efficient items: Thermostat
- Energy generation: Solar
Community & neighborhood
Community
- Community features: Public Transportation, Shopping, Medical Facility, Highway Access, House of Worship, Private School, Public School, University, Sidewalks
Location
- Region: Worcester
Other
Other facts
- Road surface type: Paved
Price history
| Date | Event | Price |
|---|---|---|
| 6/6/2024 | Sold | $585,000+1.7%$325/sqft |
Source: MLS PIN #73230965 Report a problem | ||
| 5/1/2024 | Listed for sale | $575,000+11.7%$319/sqft |
Source: MLS PIN #73230965 Report a problem | ||
| 11/8/2021 | Sold | $515,000+7.3%$286/sqft |
Source: MLS PIN #72899885 Report a problem | ||
| 9/24/2021 | Listed for sale | $479,900+52.3%$267/sqft |
Source: MLS PIN #72899885 Report a problem | ||
| 3/24/2021 | Listing removed | -- |
Source: Owner Report a problem | ||
Public tax history
| Year | Property taxes | Tax assessment |
|---|---|---|
| 2025 | $6,600 +15.4% | $500,400 +20.3% |
| 2024 | $5,717 +2.4% | $415,800 +6.8% |
| 2023 | $5,583 +15.4% | $389,300 +22.4% |
Find assessor info on the county website
Neighborhood: 01606
Nearby schools
GreatSchools rating
- 3/10Norrback Avenue SchoolGrades: PK-6Distance: 0.6 mi
- 3/10Burncoat Middle SchoolGrades: 7-8Distance: 2.3 mi
- 2/10Burncoat Senior High SchoolGrades: 9-12Distance: 2.3 mi
Get a cash offer in 3 minutes
Find out how much your home could sell for in as little as 3 minutes with a no-obligation cash offer.
Estimated market value$600,700
Get a cash offer in 3 minutes
Find out how much your home could sell for in as little as 3 minutes with a no-obligation cash offer.
Estimated market value
$600,700


