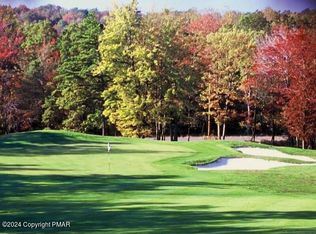Sold for $445,000 on 07/28/23
$445,000
19 Masters Ln, Hazleton, PA 18202
3beds
2,100sqft
Single Family Residence
Built in 2023
0.5 Acres Lot
$490,700 Zestimate®
$212/sqft
$2,350 Estimated rent
Home value
$490,700
$466,000 - $515,000
$2,350/mo
Zestimate® history
Loading...
Owner options
Explore your selling options
What's special
NEW CUSTOM BUILT 3 BR/2BA on Golf Course in the beautiful gated resort of EAGLE ROCK.
Many upgrades throughout; Maple Cabinetry & Granite Tops, GE Appliances, Solid Wood Trim w/many upgraded ceiling/trim features including Shiplap, F/P w/Stone to ceiling, Luxury Vinyl Plank Flooring, Tiled Bathrooms, Energy Efficient Carrier HVAC System. Large Covered Patio for entertaining. To be fully landscaped. Park like setting on quiet street.
LOW HOA FEES allow owners to enjoy rounds of golf on 2 Courses (27 Holes), Driving Range, Skiing/Snow Tubing, 2 Lakes/Beach, 3 Outdoor Pools, Aquatic Center w/4 Indoor Pools, Equestrian Center, Bar/Restaurants, Fitness Center, Spa/Salon, Nature Trails, Recreation Areas, Tennis, Pickle Ball & Bocce, Dog Park & MANY organized community events. 24/7 Security
Zillow last checked: 8 hours ago
Listing updated: March 03, 2025 at 01:42am
Listed by:
Christopher Craven 856-340-9040,
Bear Mountain Real Estate LLC
Bought with:
(Luzerne) LCAR Member
NON MEMBER
Source: PMAR,MLS#: PM-106436
Facts & features
Interior
Bedrooms & bathrooms
- Bedrooms: 3
- Bathrooms: 2
- Full bathrooms: 2
Primary bedroom
- Description: Plus Master Walk In Closet 7.5' x 6'
- Level: Main
- Area: 240
- Dimensions: 16 x 15
Bedroom 2
- Description: Plus 5' x 5.5' Walk In Closet
- Level: Main
- Area: 195
- Dimensions: 13 x 15
Bedroom 3
- Level: Main
- Area: 182
- Dimensions: 14 x 13
Primary bathroom
- Level: Main
- Area: 90
- Dimensions: 10 x 9
Bathroom 2
- Level: Main
- Area: 45
- Dimensions: 9 x 5
Dining room
- Level: Main
- Area: 120
- Dimensions: 12 x 10
Other
- Level: Main
- Area: 90
- Dimensions: 10 x 9
Great room
- Level: Main
- Area: 378
- Dimensions: 21 x 18
Kitchen
- Level: Main
- Area: 168
- Dimensions: 14 x 12
Laundry
- Level: Main
- Area: 90
- Dimensions: 10 x 9
Heating
- Forced Air, Electric
Cooling
- Central Air, Electric
Appliances
- Included: Gas Range, Refrigerator, Water Heater, Dishwasher, Microwave, Stainless Steel Appliance(s)
- Laundry: Electric Dryer Hookup, Washer Hookup
Features
- Kitchen Island, Granite Counters, Cathedral Ceiling(s)
- Flooring: Ceramic Tile, Laminate, Vinyl
- Windows: Insulated Windows
- Has fireplace: Yes
- Fireplace features: Family Room, Living Room, Gas
- Common walls with other units/homes: No Common Walls
Interior area
- Total structure area: 2,100
- Total interior livable area: 2,100 sqft
- Finished area above ground: 2,100
- Finished area below ground: 0
Property
Parking
- Total spaces: 2
- Parking features: Garage - Attached
- Attached garage spaces: 2
Features
- Stories: 1
- Patio & porch: Patio, Deck, Covered
- Has view: Yes
- View description: Golf Course
Lot
- Size: 0.50 Acres
- Dimensions: .5 Acre
- Features: Greenbelt, Cul-De-Sac, On Golf Course, Level, Views
Details
- Parcel number: 09190022.000
- Zoning description: Residential
- Horses can be raised: Yes
- Horse amenities: Other
Construction
Type & style
- Home type: SingleFamily
- Architectural style: Craftsman,Ranch
- Property subtype: Single Family Residence
Materials
- Stone, Vinyl Siding, Attic/Crawl Hatchway(s) Insulated
- Foundation: Slab
- Roof: Asphalt,Fiberglass,Shingle
Condition
- Year built: 2023
Utilities & green energy
- Electric: 200+ Amp Service, Circuit Breakers
- Sewer: Public Sewer
- Water: Public
- Utilities for property: Cable Available
Community & neighborhood
Security
- Security features: 24 Hour Security, Smoke Detector(s)
Location
- Region: Hazleton
- Subdivision: Eagle Rock
HOA & financial
HOA
- Has HOA: Yes
- HOA fee: $1,380 monthly
- Amenities included: Security, Gated, Clubhouse, Playground, Golf Course, Ski Accessible, Outdoor Pool, Indoor Pool, Fitness Center, Tennis Court(s)
Other
Other facts
- Listing terms: Cash,Conventional,VA Loan
- Road surface type: Paved
Price history
| Date | Event | Price |
|---|---|---|
| 7/28/2023 | Sold | $445,000-3.1%$212/sqft |
Source: PMAR #PM-106436 | ||
| 5/26/2023 | Listed for sale | $459,000$219/sqft |
Source: PMAR #PM-106436 | ||
Public tax history
Tax history is unavailable.
Neighborhood: 18202
Nearby schools
GreatSchools rating
- 6/10Valley El/Middle SchoolGrades: K-8Distance: 4.8 mi
- 4/10Hazleton Area High SchoolGrades: 9-12Distance: 6.8 mi

Get pre-qualified for a loan
At Zillow Home Loans, we can pre-qualify you in as little as 5 minutes with no impact to your credit score.An equal housing lender. NMLS #10287.
Sell for more on Zillow
Get a free Zillow Showcase℠ listing and you could sell for .
$490,700
2% more+ $9,814
With Zillow Showcase(estimated)
$500,514