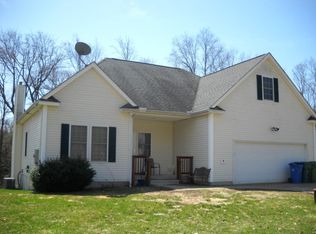Beautiful, well-maintained home sitting on a quiet cul-de-sac in East Hampton! As you enter the home, you will be delighted by the open floor plan on the main level, consisting of 1,425 sq ft which includes a large family room open to the kitchen, 3 bedrooms, and 2 full bathrooms. This floor plan provides a split bedroom layout, with a private master suite, separate from the other two bedrooms. This home easily accommodates single floor living. Upstairs, you will find a large bonus room with 825 sq ft of finished space and a large unfinished attic space that is great for storage, an expansion, or both! The basement level offers another 750 sq. ft of Owens Corning finished living space. An oversized two-car garage accommodates plenty of storage. Be sure to check out the deck off the family room, where you can enjoy the beautiful blue jays and cardinals on the almost half-acre lot. Love the outdoors? This home is a short walk from the airline trail and East Hampton town center. This house is a must-see; schedule your private tour today!
This property is off market, which means it's not currently listed for sale or rent on Zillow. This may be different from what's available on other websites or public sources.

