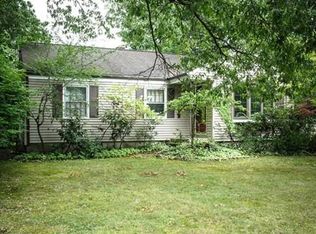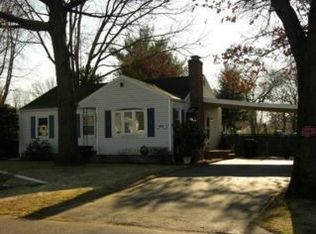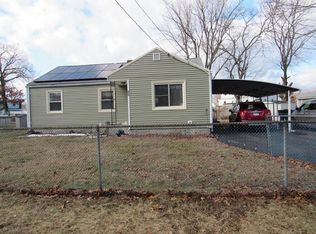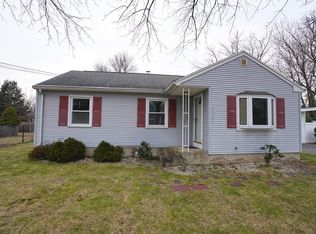Sold for $295,000 on 03/28/25
$295,000
19 Mary Louise St, Springfield, MA 01119
2beds
1,344sqft
Single Family Residence
Built in 1959
7,501 Square Feet Lot
$302,300 Zestimate®
$219/sqft
$2,406 Estimated rent
Home value
$302,300
$272,000 - $336,000
$2,406/mo
Zestimate® history
Loading...
Owner options
Explore your selling options
What's special
This beautifully updated Cape Cod-style home in Springfield blends timeless charm with modern convenience. Featuring two spacious bedrooms and two full baths, it also includes a former third bedroom reimagined as a versatile first-floor living space with beautiful bamboo flooring. The open floor plan on the main level connects the stylish kitchen to the dining area and living room, creating a warm and welcoming flow ideal for entertaining. A fully finished basement adds incredible flexibility with multiple rooms, abundant storage, and a dedicated laundry area, perfect for a home office, guest space, or recreation. Outside, the deck overlooks the fenced yard, providing a serene spot for outdoor enjoyment with ample off-street parking for convenience. Recent updates, including a newer roof, gutters, gas furnace, hot water system, and windows, make this home move-in ready and worry-free. Don’t miss the chance to make this unique and inviting property your own—schedule a showing today!
Zillow last checked: 8 hours ago
Listing updated: March 29, 2025 at 06:17am
Listed by:
Carrie A. Blair 413-210-6465,
Keller Williams Realty 413-585-0022
Bought with:
Kempf-Vanderburgh Realty Consultants
Kempf-Vanderburgh Realty Consultants, Inc.
Source: MLS PIN,MLS#: 73329306
Facts & features
Interior
Bedrooms & bathrooms
- Bedrooms: 2
- Bathrooms: 2
- Full bathrooms: 2
Primary bedroom
- Features: Closet, Flooring - Wall to Wall Carpet
- Level: Second
Bedroom 2
- Features: Closet, Flooring - Wall to Wall Carpet
- Level: Second
Primary bathroom
- Features: No
Bathroom 1
- Features: Bathroom - Full, Bathroom - With Tub & Shower, Closet - Linen
- Level: First
Bathroom 2
- Features: Bathroom - Full, Bathroom - With Shower Stall, Flooring - Stone/Ceramic Tile
- Level: Second
Dining room
- Features: Flooring - Wood, Open Floorplan
- Level: Main,First
Family room
- Features: Closet, Flooring - Wood, Open Floorplan
- Level: Main,First
Kitchen
- Features: Flooring - Stone/Ceramic Tile, Kitchen Island, Exterior Access, Open Floorplan
- Level: Main,First
Living room
- Features: Ceiling Fan(s), Flooring - Wood, Open Floorplan
- Level: Main,First
Heating
- Forced Air, Natural Gas
Cooling
- None
Appliances
- Laundry: Dryer Hookup - Gas, Washer Hookup, In Basement, Gas Dryer Hookup
Features
- Flooring: Tile, Carpet, Engineered Hardwood, Flooring - Stone/Ceramic Tile
- Doors: Storm Door(s)
- Windows: Insulated Windows
- Basement: Full,Finished,Bulkhead
- Has fireplace: No
Interior area
- Total structure area: 1,344
- Total interior livable area: 1,344 sqft
- Finished area above ground: 1,344
Property
Parking
- Total spaces: 4
- Parking features: Paved
- Uncovered spaces: 4
Features
- Patio & porch: Deck - Wood
- Exterior features: Deck - Wood, Storage
- Fencing: Fenced/Enclosed
Lot
- Size: 7,501 sqft
- Features: Cleared, Level
Details
- Parcel number: S:08342 P:0016,2594710
- Zoning: R1
Construction
Type & style
- Home type: SingleFamily
- Architectural style: Cape
- Property subtype: Single Family Residence
Materials
- Frame
- Foundation: Concrete Perimeter
- Roof: Shingle
Condition
- Year built: 1959
Utilities & green energy
- Electric: Circuit Breakers, 100 Amp Service
- Sewer: Public Sewer
- Water: Public
- Utilities for property: for Gas Range, for Gas Dryer, Washer Hookup
Community & neighborhood
Community
- Community features: Public Transportation, Shopping, Medical Facility, Laundromat, House of Worship
Location
- Region: Springfield
Other
Other facts
- Road surface type: Paved
Price history
| Date | Event | Price |
|---|---|---|
| 3/28/2025 | Sold | $295,000+1.8%$219/sqft |
Source: MLS PIN #73329306 | ||
| 2/9/2025 | Contingent | $289,900$216/sqft |
Source: MLS PIN #73329306 | ||
| 2/6/2025 | Price change | $289,900-3.3%$216/sqft |
Source: MLS PIN #73329306 | ||
| 1/25/2025 | Listed for sale | $299,900+93.5%$223/sqft |
Source: MLS PIN #73329306 | ||
| 3/20/2017 | Sold | $155,000+3.4%$115/sqft |
Source: Public Record | ||
Public tax history
| Year | Property taxes | Tax assessment |
|---|---|---|
| 2025 | $4,372 +8.8% | $278,800 +11.4% |
| 2024 | $4,018 +6% | $250,200 +12.6% |
| 2023 | $3,789 +12% | $222,200 +23.6% |
Find assessor info on the county website
Neighborhood: Pine Point
Nearby schools
GreatSchools rating
- 6/10Thomas M Balliet Elementary SchoolGrades: PK-5Distance: 0.4 mi
- 5/10John J Duggan Middle SchoolGrades: 6-12Distance: 1 mi
- 3/10Springfield Central High SchoolGrades: 9-12Distance: 1.6 mi

Get pre-qualified for a loan
At Zillow Home Loans, we can pre-qualify you in as little as 5 minutes with no impact to your credit score.An equal housing lender. NMLS #10287.
Sell for more on Zillow
Get a free Zillow Showcase℠ listing and you could sell for .
$302,300
2% more+ $6,046
With Zillow Showcase(estimated)
$308,346


