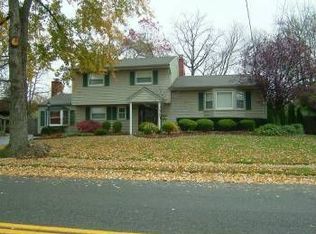Welcome to 19 Marlow Rd. This is the house you've been waiting for. Nothing to do but unpack and enjoy your new home. Best of all there are SOLAR PANELS which are owned, not leased!!! You will love paying MINIMAL electric bills. Kitchen with 42'' cabinets, quartz counters and upgraded stainless steel appliances. Formal living and dining room with vaulted ceilings. 4 bedrooms, 1.5 baths, large family room, hardwood floors, partial finished basement, oversize 2 car garage and a park like backyard with trek deck. Excellent schools, close to shopping and NYC transportation.
This property is off market, which means it's not currently listed for sale or rent on Zillow. This may be different from what's available on other websites or public sources.
