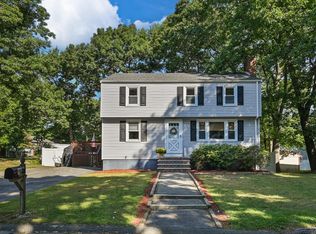Sold for $642,000 on 07/14/25
$642,000
19 Marcus Rd, Wilmington, MA 01887
3beds
2,078sqft
Single Family Residence
Built in 1965
0.6 Acres Lot
$632,300 Zestimate®
$309/sqft
$3,736 Estimated rent
Home value
$632,300
$588,000 - $683,000
$3,736/mo
Zestimate® history
Loading...
Owner options
Explore your selling options
What's special
This well-maintained raised ranch offers over 2,000 square feet of versatile living space, ideal for extended family living or single-level accessibility needs. The main level features a sunlit kitchen and dining area, an expansive living room with a wood-burning fireplace, and gleaming hardwood floors. Three oversized bedrooms, along with a full and half bathroom, complete the upper level. The finished lower level includes a spacious flex room with built-in cabinetry and wet bar, a full bathroom, and a separate office—perfect for work-from-home, guest suite, or recreation. Enjoy the outdoors with over half an acre of level yard and a large rear deck built for entertaining. The home is currently designed as an ADA compliant single family, featuring an elevator built onto the side of the home, roll-under kitchen counters and modified bathrooms.
Zillow last checked: 8 hours ago
Listing updated: July 15, 2025 at 10:12am
Listed by:
The Team - Real Estate Advisors 617-864-4430,
Coldwell Banker Realty - Cambridge 617-864-4430,
Travers Peterson 978-996-3604
Bought with:
Richard Navarro
Berkshire Hathaway HomeServices Verani Realty
Source: MLS PIN,MLS#: 73363144
Facts & features
Interior
Bedrooms & bathrooms
- Bedrooms: 3
- Bathrooms: 3
- Full bathrooms: 2
- 1/2 bathrooms: 1
- Main level bathrooms: 1
- Main level bedrooms: 3
Primary bedroom
- Features: Bathroom - Half, Closet, Flooring - Hardwood, Handicap Accessible, Handicap Equipped, Cable Hookup, Lighting - Overhead
- Level: Main,First
- Area: 156
- Dimensions: 13 x 12
Bedroom 2
- Features: Closet, Flooring - Hardwood, Cable Hookup, Lighting - Overhead
- Level: Main,First
- Area: 99
- Dimensions: 9 x 11
Bedroom 3
- Features: Ceiling Fan(s), Closet, Flooring - Hardwood, Handicap Accessible, Handicap Equipped, Cable Hookup, Exterior Access, Lighting - Overhead
- Level: Main,First
Primary bathroom
- Features: No
Bathroom 1
- Features: Bathroom - Full, Bathroom - Tiled With Tub, Flooring - Stone/Ceramic Tile, Countertops - Stone/Granite/Solid, Handicap Accessible, Handicap Equipped
- Level: Main,First
- Area: 84
- Dimensions: 7 x 12
Bathroom 2
- Features: Bathroom - Half, Flooring - Stone/Ceramic Tile
- Level: First
- Area: 25
- Dimensions: 5 x 5
Bathroom 3
- Features: Bathroom - Full, Bathroom - With Tub, Flooring - Stone/Ceramic Tile, Handicap Accessible, Handicap Equipped
- Level: Basement
- Area: 49
- Dimensions: 7 x 7
Dining room
- Features: Flooring - Stone/Ceramic Tile, French Doors, Handicap Accessible, Handicap Equipped, Deck - Exterior, Exterior Access, Open Floorplan
- Level: Main,First
- Area: 120
- Dimensions: 10 x 12
Kitchen
- Features: Flooring - Stone/Ceramic Tile, Dining Area, Handicap Accessible, Handicap Equipped, Cabinets - Upgraded, Deck - Exterior, Exterior Access, Peninsula
- Level: Main,First
- Area: 132
- Dimensions: 11 x 12
Living room
- Features: Beamed Ceilings, Flooring - Hardwood, Window(s) - Bay/Bow/Box, Handicap Accessible, Cable Hookup, Open Floorplan
- Level: Main,First
- Area: 224
- Dimensions: 16 x 14
Office
- Features: Flooring - Wall to Wall Carpet, Lighting - Overhead
- Level: Basement
- Area: 99
- Dimensions: 9 x 11
Heating
- Baseboard, Oil, Fireplace
Cooling
- Ductless
Appliances
- Laundry: Flooring - Laminate, Handicap Accessible, Handicap Equipped, Washer Hookup, In Basement
Features
- Lighting - Overhead, Bathroom - Full, Ceiling Fan(s), Wet bar, Cable Hookup, Open Floorplan, Home Office, Play Room, Elevator
- Flooring: Wood, Tile, Laminate, Flooring - Wall to Wall Carpet
- Basement: Finished,Interior Entry,Garage Access
- Number of fireplaces: 2
- Fireplace features: Living Room
Interior area
- Total structure area: 2,078
- Total interior livable area: 2,078 sqft
- Finished area above ground: 1,272
- Finished area below ground: 806
Property
Parking
- Total spaces: 3
- Parking features: Under, Storage, Insulated, Off Street, Paved
- Attached garage spaces: 1
- Has uncovered spaces: Yes
Accessibility
- Accessibility features: Accessible Entrance
Features
- Patio & porch: Deck - Composite
- Exterior features: Deck - Composite, Rain Gutters, Garden
Lot
- Size: 0.60 Acres
- Features: Level
Details
- Parcel number: M:0092 L:0007 P:0019,889643
- Zoning: Res
Construction
Type & style
- Home type: SingleFamily
- Architectural style: Raised Ranch
- Property subtype: Single Family Residence
Materials
- Frame
- Foundation: Concrete Perimeter
- Roof: Shingle
Condition
- Year built: 1965
Utilities & green energy
- Electric: Circuit Breakers
- Sewer: Private Sewer
- Water: Public
Community & neighborhood
Community
- Community features: Public Transportation, Shopping, Highway Access, Private School, T-Station
Location
- Region: Wilmington
Other
Other facts
- Listing terms: Estate Sale
Price history
| Date | Event | Price |
|---|---|---|
| 7/14/2025 | Sold | $642,000-1.1%$309/sqft |
Source: MLS PIN #73363144 Report a problem | ||
| 4/23/2025 | Listed for sale | $649,000+3315.8%$312/sqft |
Source: MLS PIN #73363144 Report a problem | ||
| 1/20/1995 | Sold | $19,000$9/sqft |
Source: Public Record Report a problem | ||
Public tax history
| Year | Property taxes | Tax assessment |
|---|---|---|
| 2025 | $7,397 +0.9% | $646,000 +0.7% |
| 2024 | $7,330 +3.4% | $641,300 +8.1% |
| 2023 | $7,086 +5% | $593,500 +14.6% |
Find assessor info on the county website
Neighborhood: 01887
Nearby schools
GreatSchools rating
- 8/10Woburn Street Elementary SchoolGrades: K-3Distance: 0.3 mi
- 7/10Wilmington Middle SchoolGrades: 6-8Distance: 2.5 mi
- 9/10Wilmington High SchoolGrades: 9-12Distance: 1.3 mi
Get a cash offer in 3 minutes
Find out how much your home could sell for in as little as 3 minutes with a no-obligation cash offer.
Estimated market value
$632,300
Get a cash offer in 3 minutes
Find out how much your home could sell for in as little as 3 minutes with a no-obligation cash offer.
Estimated market value
$632,300
