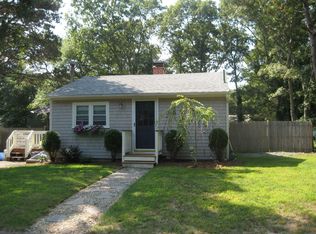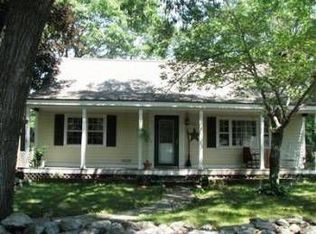Sold for $525,500 on 08/08/24
$525,500
19 Marc Avenue, Barnstable, MA 02630
3beds
936sqft
Single Family Residence
Built in 1960
7,405.2 Square Feet Lot
$547,000 Zestimate®
$561/sqft
$2,746 Estimated rent
Home value
$547,000
$492,000 - $607,000
$2,746/mo
Zestimate® history
Loading...
Owner options
Explore your selling options
What's special
Welcome to your new home nestled in a sought-after location! This delightful 3 bedroom 1 bath residence boasts a spacious open floor plan that is perfect for modern living. The bedrooms offer ample space and natural light, and one well-appointed bathroom for convenience. Open Floor Plan: Enjoy seamless flow from the living area to the kitchen featuring a fireplace in the living area. Includes a full basement. This home has impressive improvements. Outside, enjoy a spacious yard featuring a fire pit and deck perfect for enjoying outdoor gatherings or simply unwinding after a long day. We have power to the shed and the shed has a barn door on the side for a T.V. Includes an outside shower perfect for after the beach or rinsing off your dogs. Great Location: Located in a highly desirable area in Centerville; close to beaches, shopping, restaurants, golf courses, bike paths, and more. Don't miss out on the opportunity to make this wonderful property your new home! Schedule your showing today.Additional features: Improvements Sheet In Documents.936 SQFT Living | 936 SQFT Additional Below GradeTOTAL : 1,872 SQFTReach out to Rose Stafford Agent
Zillow last checked: 8 hours ago
Listing updated: December 20, 2024 at 01:37pm
Listed by:
Rose E Stafford 508-360-1721,
Griffin Realty Group
Bought with:
Shannon Heino, 9054371
Compass
Source: CCIMLS,MLS#: 22402973
Facts & features
Interior
Bedrooms & bathrooms
- Bedrooms: 3
- Bathrooms: 1
- Full bathrooms: 1
Primary bedroom
- Description: Flooring: Wood
- Level: First
Bedroom 2
- Description: Flooring: Wood
- Features: Bedroom 2
- Level: First
Bedroom 3
- Description: Flooring: Wood
- Features: Bedroom 3
- Level: First
Kitchen
- Description: Flooring: Wood,Stove(s): Electric
- Features: Kitchen, Breakfast Bar
- Level: First
Living room
- Description: Fireplace(s): Wood Burning
- Features: Living Room
- Level: First
Heating
- Hot Water
Cooling
- Central Air
Appliances
- Included: Dishwasher, Microwave
- Laundry: Laundry Room, In Basement
Features
- Flooring: Wood
- Basement: Full
- Number of fireplaces: 1
- Fireplace features: Wood Burning
Interior area
- Total structure area: 936
- Total interior livable area: 936 sqft
Property
Parking
- Parking features: Open
- Has uncovered spaces: Yes
Features
- Stories: 1
- Exterior features: Garden
Lot
- Size: 7,405 sqft
- Features: Shopping, School, Medical Facility, Major Highway, Near Golf Course, Cape Cod Rail Trail, Cleared, Level
Details
- Parcel number: 252061
- Zoning: RC-1
- Special conditions: Standard
Construction
Type & style
- Home type: SingleFamily
- Property subtype: Single Family Residence
Materials
- Shingle Siding
- Foundation: Concrete Perimeter
- Roof: Shingle
Condition
- Actual
- New construction: No
- Year built: 1960
Utilities & green energy
- Sewer: Septic Tank
Community & neighborhood
Location
- Region: Barnstable
Other
Other facts
- Listing terms: Conventional
- Road surface type: Paved
Price history
| Date | Event | Price |
|---|---|---|
| 8/8/2024 | Sold | $525,500+5.6%$561/sqft |
Source: | ||
| 7/1/2024 | Contingent | $497,800$532/sqft |
Source: MLS PIN #73258578 | ||
| 7/1/2024 | Pending sale | $497,800$532/sqft |
Source: | ||
| 6/27/2024 | Listed for sale | $497,800$532/sqft |
Source: | ||
Public tax history
Tax history is unavailable.
Neighborhood: Centerville
Nearby schools
GreatSchools rating
- 7/10Centerville ElementaryGrades: K-3Distance: 2.4 mi
- 5/10Barnstable Intermediate SchoolGrades: 6-7Distance: 0.8 mi
- 4/10Barnstable High SchoolGrades: 8-12Distance: 1.1 mi
Schools provided by the listing agent
- District: Barnstable
Source: CCIMLS. This data may not be complete. We recommend contacting the local school district to confirm school assignments for this home.

Get pre-qualified for a loan
At Zillow Home Loans, we can pre-qualify you in as little as 5 minutes with no impact to your credit score.An equal housing lender. NMLS #10287.
Sell for more on Zillow
Get a free Zillow Showcase℠ listing and you could sell for .
$547,000
2% more+ $10,940
With Zillow Showcase(estimated)
$557,940
