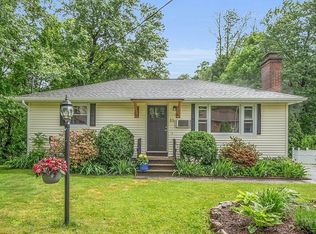In this wonderful and tucked away neighborhood on the Holden line, will you find this little gem of a home! Perfect for first time buyers or empty nesters, this 3 BR, 1 BA ranch boasts a country sized eat in kitchen with hand-made birch kitchen cabinetry. Updated Bath. Large living room with custom wall unit perfect for the flat screen TV and storage. 3 bedrooms with ample closets. Freshly painted with new carpeting throughout. 100 amp electric. Large 2 car garage with screen porch in rear. Tidy lot with storage shed. Walk out basement could be an easily finished space. Fenced. 2 minutes to the highways and shopping but extremely quiet street. Stones throw to Holden. Move in condition. See this great property today!
This property is off market, which means it's not currently listed for sale or rent on Zillow. This may be different from what's available on other websites or public sources.
