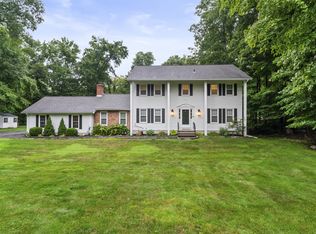Sold for $650,000 on 08/27/25
$650,000
19 Maplecrest Drive, Danbury, CT 06811
4beds
3,929sqft
Single Family Residence
Built in 1975
0.95 Acres Lot
$658,400 Zestimate®
$165/sqft
$4,736 Estimated rent
Home value
$658,400
$593,000 - $731,000
$4,736/mo
Zestimate® history
Loading...
Owner options
Explore your selling options
What's special
Welcome home to 19 Maplecrest Dr. This beautifully landscaped colonial at the quiet end of a cul de sac and located in the sought after neighborhood of Aunt Hack, Danbury's West End is the perfect home for making memories with loved ones. As you enter through the double doors, you are greeted by a large entryway leading to both the kitchen and living room spaces. The expansive updated chef's kitchen is highlighted by a 36" dual fuel range, 39" professional clean up sink, vegetable sink, beautiful cabinetry, miles of counter space, and radiant floor heating (also in bathrooms), perfect for entertaining. This home's open flexible plan seamlessly takes you to the eat in kitchen and family room spaces. The formal dining room, and formal living room/study are adorned by fine millwork and the double glass french doors lead to a private back patio. The upstairs bedrooms are elegantly enhanced by custom finishes, including closet systems. The Primary bedroom boasts a large custom built, walk in closet and spacious ensuite bathroom with double shower heads, double vessel sinks and luxurious stand alone soaking tub. The cavernous basement level is ready for your imagination and currently serves as a workshop with plenty of storage. This home is located 1 mile away from the world-class Richter Park Golf Course, 15 minutes to a direct train to NYC, a 75 min drive to Midtown Manhattan, minutes to shopping, restaurants, Starbucks, Whole Foods, Trader Joe's, and the Danbury Fair Mall.
Zillow last checked: 8 hours ago
Listing updated: August 29, 2025 at 01:06pm
Listed by:
Kevin Donovan III 203-512-5349,
Compass Connecticut, LLC 203-489-6499
Bought with:
Dave Viera, RES.0828231
RE/MAX One
Source: Smart MLS,MLS#: 24101256
Facts & features
Interior
Bedrooms & bathrooms
- Bedrooms: 4
- Bathrooms: 3
- Full bathrooms: 2
- 1/2 bathrooms: 1
Primary bedroom
- Level: Upper
Bedroom
- Level: Upper
Bedroom
- Level: Upper
Bedroom
- Level: Upper
Dining room
- Level: Main
Living room
- Level: Main
Heating
- Hot Water, Oil
Cooling
- Ceiling Fan(s)
Appliances
- Included: Gas Cooktop, Refrigerator, Dishwasher, Water Heater
Features
- Basement: Full,Unfinished
- Attic: None
- Number of fireplaces: 1
Interior area
- Total structure area: 3,929
- Total interior livable area: 3,929 sqft
- Finished area above ground: 2,572
- Finished area below ground: 1,357
Property
Parking
- Total spaces: 2
- Parking features: Attached
- Attached garage spaces: 2
Lot
- Size: 0.95 Acres
- Features: Subdivided, Level, Cul-De-Sac, Rolling Slope
Details
- Parcel number: 65448
- Zoning: RA40
Construction
Type & style
- Home type: SingleFamily
- Architectural style: Colonial
- Property subtype: Single Family Residence
Materials
- Aluminum Siding
- Foundation: Concrete Perimeter
- Roof: Asphalt
Condition
- New construction: No
- Year built: 1975
Utilities & green energy
- Sewer: Septic Tank
- Water: Well
Community & neighborhood
Location
- Region: Danbury
- Subdivision: Aunt Hack
Price history
| Date | Event | Price |
|---|---|---|
| 8/27/2025 | Sold | $650,000-6.5%$165/sqft |
Source: | ||
| 8/12/2025 | Pending sale | $695,000$177/sqft |
Source: | ||
| 7/21/2025 | Price change | $695,000-4%$177/sqft |
Source: | ||
| 6/12/2025 | Listed for sale | $724,000+72.4%$184/sqft |
Source: | ||
| 3/15/2010 | Sold | $420,000$107/sqft |
Source: Public Record | ||
Public tax history
| Year | Property taxes | Tax assessment |
|---|---|---|
| 2025 | $9,527 +2.3% | $381,220 |
| 2024 | $9,317 +4.8% | $381,220 |
| 2023 | $8,894 +3.7% | $381,220 +25.5% |
Find assessor info on the county website
Neighborhood: 06811
Nearby schools
GreatSchools rating
- 3/10King Street Intermediate SchoolGrades: 4-5Distance: 1.8 mi
- 3/10Rogers Park Middle SchoolGrades: 6-8Distance: 4.5 mi
- 2/10Danbury High SchoolGrades: 9-12Distance: 2.9 mi

Get pre-qualified for a loan
At Zillow Home Loans, we can pre-qualify you in as little as 5 minutes with no impact to your credit score.An equal housing lender. NMLS #10287.
Sell for more on Zillow
Get a free Zillow Showcase℠ listing and you could sell for .
$658,400
2% more+ $13,168
With Zillow Showcase(estimated)
$671,568