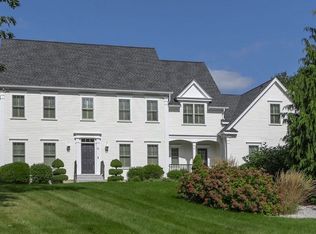Sold for $1,040,000 on 07/12/24
$1,040,000
19 Maple Way, Boylston, MA 01505
5beds
4,620sqft
Single Family Residence
Built in 2003
1.04 Acres Lot
$1,095,400 Zestimate®
$225/sqft
$5,697 Estimated rent
Home value
$1,095,400
$997,000 - $1.20M
$5,697/mo
Zestimate® history
Loading...
Owner options
Explore your selling options
What's special
*PRICE IMPROVEMENT & SELLER CREDIT* Incredible opportunity to own in sought after Pleasant Hill Estates! Stunning colonial set on 1+ acres backing up to The Haven Country Club's 16th tee. 1.5 miles to I-290 makes this location ideal. The first floor features a two-story foyer, gourmet kitchen overlooking fire-placed family room, & home office. The lower level provides an extensive FINISHED BASEMENT plus *IN-LAW/NANNY APARTMENT* with kitchenette/full bath & laundry room! Retreat to the the luxurious master suite from front or rear staircase where you'll find 12-foot tray ceilings, custom walk-in closet, and a large master bath with spa tub. Master bath conveniently connects to a fantastic laundry room. A 3-car garage, NEW HVAC & hot water tank, 36 foot trex deck with breathtaking views, in-ground irrigation, invisible dog fence & alarm system complete this perfect package.
Zillow last checked: 8 hours ago
Listing updated: July 16, 2024 at 10:31am
Listed by:
Maura Viteritti 774-258-0471,
Berkshire Hathaway HomeServices Commonwealth Real Estate 508-834-1500,
Maura Viteritti 774-258-0471
Bought with:
Sam Takla
Coldwell Banker Realty - Framingham
Source: MLS PIN,MLS#: 73221585
Facts & features
Interior
Bedrooms & bathrooms
- Bedrooms: 5
- Bathrooms: 5
- Full bathrooms: 4
- 1/2 bathrooms: 1
Primary bedroom
- Features: Bathroom - Full, Bathroom - Double Vanity/Sink, Walk-In Closet(s), Closet/Cabinets - Custom Built, Flooring - Wall to Wall Carpet, Cable Hookup
- Level: Second
Bedroom 2
- Features: Bathroom - Full, Bathroom - Double Vanity/Sink, Closet, Flooring - Wall to Wall Carpet
- Level: Second
Bedroom 3
- Features: Bathroom - Full, Bathroom - Double Vanity/Sink, Closet, Flooring - Wall to Wall Carpet
- Level: Second
Bedroom 4
- Features: Closet, Flooring - Wall to Wall Carpet
- Level: Second
Bedroom 5
- Features: Closet, Flooring - Wall to Wall Carpet
- Level: Basement
Primary bathroom
- Features: Yes
Bathroom 1
- Features: Bathroom - Full
- Level: Basement
Bathroom 2
- Features: Bathroom - Full, Bathroom - Double Vanity/Sink, Bathroom - With Tub & Shower, Closet - Linen, Flooring - Stone/Ceramic Tile, Jacuzzi / Whirlpool Soaking Tub
- Level: Second
Bathroom 3
- Level: Second
Dining room
- Features: Flooring - Hardwood
- Level: First
Family room
- Features: Flooring - Hardwood
- Level: First
Kitchen
- Features: Flooring - Stone/Ceramic Tile, Dining Area, Balcony / Deck, Countertops - Stone/Granite/Solid, Kitchen Island, Slider, Stainless Steel Appliances
- Level: First
Living room
- Features: Flooring - Wall to Wall Carpet, Cable Hookup
- Level: First
Office
- Level: First
Heating
- Forced Air, Oil
Cooling
- Central Air
Appliances
- Laundry: Second Floor
Features
- Bathroom, Home Office, Live-in Help Quarters, Inlaw Apt.
- Flooring: Tile, Carpet, Hardwood
- Basement: Full,Finished,Walk-Out Access,Interior Entry
- Number of fireplaces: 1
- Fireplace features: Living Room
Interior area
- Total structure area: 4,620
- Total interior livable area: 4,620 sqft
Property
Parking
- Total spaces: 9
- Parking features: Attached, Paved Drive, Off Street, Paved
- Attached garage spaces: 3
- Uncovered spaces: 6
Features
- Patio & porch: Deck - Wood, Deck - Composite
- Exterior features: Deck - Wood, Deck - Composite, Invisible Fence
- Fencing: Invisible
Lot
- Size: 1.04 Acres
- Features: Level
Details
- Parcel number: M:38 B:34,4330752
- Zoning: Res
Construction
Type & style
- Home type: SingleFamily
- Architectural style: Colonial
- Property subtype: Single Family Residence
Materials
- Frame
- Foundation: Concrete Perimeter
- Roof: Shingle
Condition
- Year built: 2003
Utilities & green energy
- Sewer: Private Sewer
- Water: Public
Community & neighborhood
Community
- Community features: Shopping, Golf, Conservation Area, Highway Access, House of Worship, Public School
Location
- Region: Boylston
- Subdivision: Pleasant Hill Estates
HOA & financial
HOA
- Has HOA: Yes
- HOA fee: $150 annually
Other
Other facts
- Listing terms: Contract
Price history
| Date | Event | Price |
|---|---|---|
| 7/12/2024 | Sold | $1,040,000-5.4%$225/sqft |
Source: MLS PIN #73221585 Report a problem | ||
| 6/7/2024 | Price change | $1,099,000-2.7%$238/sqft |
Source: MLS PIN #73221585 Report a problem | ||
| 5/30/2024 | Price change | $1,129,000-5.8%$244/sqft |
Source: MLS PIN #73221585 Report a problem | ||
| 4/9/2024 | Listed for sale | $1,199,000+51.8%$260/sqft |
Source: MLS PIN #73221585 Report a problem | ||
| 6/16/2020 | Listing removed | $789,900$171/sqft |
Source: Keller Williams Realty Westborough #72661550 Report a problem | ||
Public tax history
| Year | Property taxes | Tax assessment |
|---|---|---|
| 2025 | $13,415 +12.6% | $970,000 +12.4% |
| 2024 | $11,914 +5.1% | $862,700 +9.6% |
| 2023 | $11,337 +7% | $787,300 +17.7% |
Find assessor info on the county website
Neighborhood: 01505
Nearby schools
GreatSchools rating
- 5/10Boylston Elementary SchoolGrades: PK-5Distance: 2.4 mi
- 8/10Tahanto Regional High SchoolGrades: 6-12Distance: 1.8 mi
Schools provided by the listing agent
- Elementary: Bes
- Middle: Tahanto Ms
- High: Tahanto Hs
Source: MLS PIN. This data may not be complete. We recommend contacting the local school district to confirm school assignments for this home.
Get a cash offer in 3 minutes
Find out how much your home could sell for in as little as 3 minutes with a no-obligation cash offer.
Estimated market value
$1,095,400
Get a cash offer in 3 minutes
Find out how much your home could sell for in as little as 3 minutes with a no-obligation cash offer.
Estimated market value
$1,095,400
