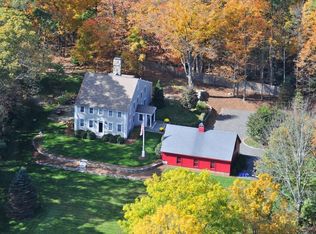The ultimate in comfort, style & elegance! A departure from the ordinary this Greek Revival reproduction is exquisitely maintained from top to bottom. The interior features beautifully patterned hardwood flooring, an abundance of windows highlighting the well proportioned rooms, high ceilings, 4 fireplaces & spectacular views. The spacious cabinet filled kitchen opens to window lined breakfast room, comfortable fireplaced family room & sun filled study with loads of built ins. There is a fireplaced living room & gracious formal dining room.The second floor includes a glamorous fireplaced master bedroom suite with dressing room and lovely spa like bath plus 2 more oversized bedrooms & full bath The walk out lower level provides a perfect space for a variety of uses with fireplaced family room, guest bedroom and full bath. The setting is absolutely stunning with some of the prettiest views in town. Convenient walk to town location. A MOST DISTINCTIVE PROPERTY!!
This property is off market, which means it's not currently listed for sale or rent on Zillow. This may be different from what's available on other websites or public sources.
