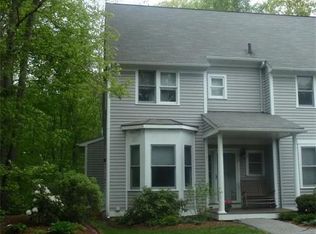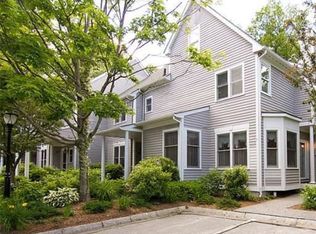Stunning end unit, first floor master bedroom with master bath and attached garage with driveway parking too! This spacious townhome has it all! The sun-filled first floor features a large eat-in kitchen with granite counters and stainless steel appliances, a combination living/dining room with hdwd floors, fireplace, vaulted ceilings and sliders to a lovely, private deck, a master bedroom suite that also opens to the deck, a laundry area and a half bath. The second floor has a large loft, huge second bedroom w/walk-in closet and a nice full bath. There's an amazing family room on the lower level with multiple walk-in storage rooms too. Bonus space is available in the walk-up third floor, ready to finish as you like. New roof, windows and siding, lots of guest parking, beautiful surroundings and a great location close to Boston, Rtes. 95,3,93 and all that Burlington offers.
This property is off market, which means it's not currently listed for sale or rent on Zillow. This may be different from what's available on other websites or public sources.

