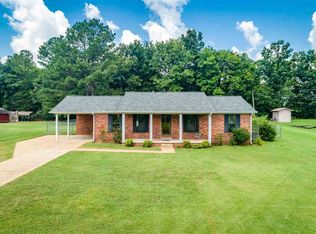Closed
$256,000
19 Maple Cir, Decaturville, TN 38329
3beds
1,768sqft
Single Family Residence, Residential
Built in 1973
1.83 Acres Lot
$257,400 Zestimate®
$145/sqft
$1,538 Estimated rent
Home value
$257,400
Estimated sales range
Not available
$1,538/mo
Zestimate® history
Loading...
Owner options
Explore your selling options
What's special
Large Corner Lot Brick Ranch! Located in the small TN River Town of Decaturville, this roomy & comfortable home features 1.83 ACRES & 3 BR 2 BA w/shop! At the huge covered front porch the beautiful retro wood door w/stainglass touches leads to a pretty 6.5 x 10 foyer. Adjacent is the roomy formal living area. A huge kitchen, dining area is anchored by the stone wood burning fireplace. The area currently houses the formal dining, however could be also utilized as a hearth room-with enough space for seating and T.V. The 10' breakfast bar/island has enough room for 6 barstools & plenty of counter space for preparing meals & serving your guests. Plentiful cabinetry & built in pantry complete the large kitchen/dining/hearth room space. Adjacent is the roomy laundry w/plentiful cabinets & pantry areas. A back deck overlooks the large back lawn. Attached carport features a large closet. A detached shop is a great place for a workshop or storage of collectable vehicles/boats/etc. Property fronts 3 streets giving more privacy with over 795' of road frontage. Located between Memphis & Nashville-20 mins to I-40, seconds to town-walk to Decaturville Elementary. 5 m to TN River & all the fishing, boating, floating, it has to offer!
Zillow last checked: 8 hours ago
Listing updated: May 26, 2025 at 09:42am
Listing Provided by:
Anne Spence McGee 731-847-4663,
Crye-Leike Tapestry Realty LLC
Bought with:
Harley Bartholomew, 371633
Clear Choice Realty
Source: RealTracs MLS as distributed by MLS GRID,MLS#: 2763980
Facts & features
Interior
Bedrooms & bathrooms
- Bedrooms: 3
- Bathrooms: 2
- Full bathrooms: 2
- Main level bedrooms: 3
Bedroom 1
- Features: Full Bath
- Level: Full Bath
- Area: 182 Square Feet
- Dimensions: 14x13
Bedroom 2
- Area: 156 Square Feet
- Dimensions: 12x13
Bedroom 3
- Area: 121 Square Feet
- Dimensions: 11x11
Dining room
- Features: Formal
- Level: Formal
- Area: 196 Square Feet
- Dimensions: 14x14
Kitchen
- Area: 208 Square Feet
- Dimensions: 13x16
Living room
- Features: Formal
- Level: Formal
- Area: 216 Square Feet
- Dimensions: 18x12
Heating
- Central
Cooling
- Central Air
Appliances
- Included: Dishwasher
- Laundry: Electric Dryer Hookup, Washer Hookup
Features
- Ceiling Fan(s), Entrance Foyer, Pantry, High Speed Internet, Kitchen Island
- Flooring: Laminate, Vinyl
- Number of fireplaces: 1
- Fireplace features: Wood Burning
Interior area
- Total structure area: 1,768
- Total interior livable area: 1,768 sqft
- Finished area above ground: 1,768
Property
Parking
- Total spaces: 11
- Parking features: Detached, Attached, Asphalt
- Garage spaces: 2
- Carport spaces: 1
- Covered spaces: 3
- Uncovered spaces: 8
Features
- Levels: One
- Stories: 1
- Patio & porch: Deck, Porch
Lot
- Size: 1.83 Acres
- Dimensions: 1.83
Details
- Parcel number: 068E C 00100 000
- Special conditions: Standard
Construction
Type & style
- Home type: SingleFamily
- Architectural style: Ranch
- Property subtype: Single Family Residence, Residential
Materials
- Brick
- Roof: Shingle
Condition
- New construction: No
- Year built: 1973
Utilities & green energy
- Sewer: Private Sewer
- Water: Public
- Utilities for property: Water Available
Community & neighborhood
Location
- Region: Decaturville
- Subdivision: Wayne Byrd
Price history
| Date | Event | Price |
|---|---|---|
| 5/26/2025 | Sold | $256,000-2.5%$145/sqft |
Source: | ||
| 3/20/2025 | Contingent | $262,500$148/sqft |
Source: | ||
| 3/20/2025 | Pending sale | $262,500$148/sqft |
Source: | ||
| 3/13/2025 | Price change | $262,500-5.7%$148/sqft |
Source: | ||
| 11/27/2024 | Listed for sale | $278,500+328.5%$158/sqft |
Source: | ||
Public tax history
| Year | Property taxes | Tax assessment |
|---|---|---|
| 2025 | $1,105 +20.8% | $50,775 +91.4% |
| 2024 | $915 | $26,525 |
| 2023 | $915 | $26,525 |
Find assessor info on the county website
Neighborhood: 38329
Nearby schools
GreatSchools rating
- 8/10Decaturville Elementary SchoolGrades: PK-5Distance: 0.3 mi
- 5/10Decatur County Middle SchoolGrades: 5-8Distance: 2.6 mi
- 5/10Riverside High SchoolGrades: 9-12Distance: 1.6 mi
Schools provided by the listing agent
- Elementary: Decaturville Elementary
- Middle: Decatur County Middle School
- High: Riverside High School
Source: RealTracs MLS as distributed by MLS GRID. This data may not be complete. We recommend contacting the local school district to confirm school assignments for this home.
Get pre-qualified for a loan
At Zillow Home Loans, we can pre-qualify you in as little as 5 minutes with no impact to your credit score.An equal housing lender. NMLS #10287.
