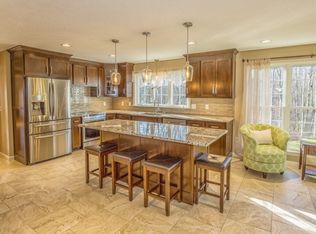Sold for $567,000 on 11/13/23
$567,000
19 Manse Hill Road, Somers, CT 06071
4beds
3,028sqft
Single Family Residence
Built in 2014
4.02 Acres Lot
$636,500 Zestimate®
$187/sqft
$4,164 Estimated rent
Home value
$636,500
$605,000 - $668,000
$4,164/mo
Zestimate® history
Loading...
Owner options
Explore your selling options
What's special
Nestled within the serene Strong Hill Estates, 19 Manse Hill Road, presents a haven of contemporary living. Why build new? This home offers over 3000 square feet of space and built just 8 years ago, it comprises of 4 bedrooms and 3.5 baths, including a convenient Jack and Jill bathroom. This residence is designed with comfort and functionality in mind. The focal point of this home is undoubtedly the well-appointed kitchen. Equipped with stainless steel appliances and an open layout, it effortlessly connects to the cozy family room. Whether it's a grand dinner or a casual breakfast, this space fosters togetherness. Enhancing daily life, a spacious mudroom provides storage and organization space. Nearby, the first-floor laundry room adds convenience, streamlining your routines. For those desiring a home office or a tranquil retreat, the separate living room offers versatility. With the simple addition of a door, it transforms seamlessly into a private workspace or library, adapting to your unique needs. One of the home's highlights is the expansive covered deck, accessible from the kitchen/family room. Picture hosting outdoor gatherings, sipping morning coffee, or unwinding while surrounded by the tranquility of the adjacent wooded area. The walkout basement provides a great opportunity for a future finished space with plenty of natural light. Positioned on a cul-de-sac, this home offers an abundance of privacy. Don't miss your chance on this one!
Zillow last checked: 8 hours ago
Listing updated: July 09, 2024 at 08:19pm
Listed by:
Rick A. McCullough 413-531-5557,
R.A. McCullough Homes, LLC 413-567-8974
Bought with:
Victoria L. Clark, REB.0756954
CT Comm. Realty & Select Homes
Source: Smart MLS,MLS#: 170598044
Facts & features
Interior
Bedrooms & bathrooms
- Bedrooms: 4
- Bathrooms: 4
- Full bathrooms: 3
- 1/2 bathrooms: 1
Primary bedroom
- Level: Upper
- Area: 273 Square Feet
- Dimensions: 13 x 21
Bedroom
- Level: Upper
- Area: 182 Square Feet
- Dimensions: 13 x 14
Bedroom
- Level: Upper
- Area: 169 Square Feet
- Dimensions: 13 x 13
Bedroom
- Level: Upper
- Area: 143 Square Feet
- Dimensions: 11 x 13
Primary bathroom
- Level: Upper
- Area: 154 Square Feet
- Dimensions: 11 x 14
Bathroom
- Level: Main
- Area: 27 Square Feet
- Dimensions: 3 x 9
Bathroom
- Level: Upper
- Area: 88 Square Feet
- Dimensions: 8 x 11
Bathroom
- Level: Upper
- Area: 54 Square Feet
- Dimensions: 6 x 9
Dining room
- Level: Main
- Area: 182 Square Feet
- Dimensions: 13 x 14
Family room
- Level: Main
- Area: 240 Square Feet
- Dimensions: 15 x 16
Kitchen
- Level: Main
- Area: 330 Square Feet
- Dimensions: 15 x 22
Living room
- Level: Main
- Area: 169 Square Feet
- Dimensions: 13 x 13
Heating
- Forced Air, Oil
Cooling
- Central Air
Appliances
- Included: Oven/Range, Refrigerator, Dishwasher, Water Heater, Tankless Water Heater, Humidifier
- Laundry: Main Level, Mud Room
Features
- Wired for Data, Open Floorplan, Entrance Foyer
- Windows: Thermopane Windows
- Basement: Full,Unfinished,Concrete,Interior Entry
- Attic: Access Via Hatch
- Number of fireplaces: 1
Interior area
- Total structure area: 3,028
- Total interior livable area: 3,028 sqft
- Finished area above ground: 3,028
Property
Parking
- Total spaces: 6
- Parking features: Attached, Driveway, Paved, Garage Door Opener, Private
- Attached garage spaces: 2
- Has uncovered spaces: Yes
Features
- Patio & porch: Covered
- Exterior features: Rain Gutters
Lot
- Size: 4.02 Acres
- Features: Cul-De-Sac, Subdivided, Wetlands
Details
- Parcel number: 1636815
- Zoning: A-1
Construction
Type & style
- Home type: SingleFamily
- Architectural style: Colonial
- Property subtype: Single Family Residence
Materials
- Vinyl Siding
- Foundation: Concrete Perimeter
- Roof: Asphalt
Condition
- New construction: No
- Year built: 2014
Utilities & green energy
- Sewer: Septic Tank
- Water: Well
- Utilities for property: Underground Utilities
Green energy
- Energy efficient items: Ridge Vents, Windows
Community & neighborhood
Community
- Community features: Golf, Health Club, Lake, Medical Facilities, Park, Private School(s), Shopping/Mall, Stables/Riding
Location
- Region: Somers
- Subdivision: Strong Hill Estates
Price history
| Date | Event | Price |
|---|---|---|
| 11/13/2023 | Sold | $567,000-5.5%$187/sqft |
Source: | ||
| 11/6/2023 | Pending sale | $599,900$198/sqft |
Source: | ||
| 9/22/2023 | Listed for sale | $599,900+859.8%$198/sqft |
Source: | ||
| 5/23/2014 | Sold | $62,500$21/sqft |
Source: | ||
Public tax history
| Year | Property taxes | Tax assessment |
|---|---|---|
| 2025 | $8,486 +4.3% | $280,900 |
| 2024 | $8,135 +2.3% | $280,900 |
| 2023 | $7,952 +2.7% | $280,900 |
Find assessor info on the county website
Neighborhood: 06071
Nearby schools
GreatSchools rating
- 5/10Somers Elementary SchoolGrades: PK-5Distance: 1.6 mi
- 6/10Mabelle B. Avery Middle SchoolGrades: 6-8Distance: 1.4 mi
- 5/10Somers High SchoolGrades: 9-12Distance: 1.6 mi
Schools provided by the listing agent
- Elementary: Somers
- Middle: Avery
- High: Somers
Source: Smart MLS. This data may not be complete. We recommend contacting the local school district to confirm school assignments for this home.

Get pre-qualified for a loan
At Zillow Home Loans, we can pre-qualify you in as little as 5 minutes with no impact to your credit score.An equal housing lender. NMLS #10287.
Sell for more on Zillow
Get a free Zillow Showcase℠ listing and you could sell for .
$636,500
2% more+ $12,730
With Zillow Showcase(estimated)
$649,230