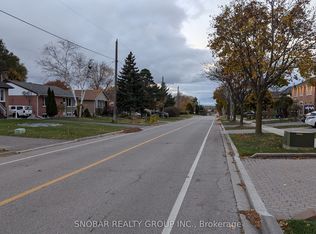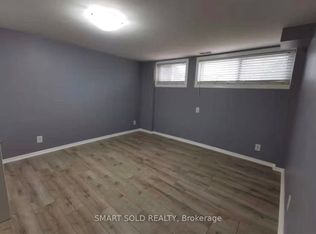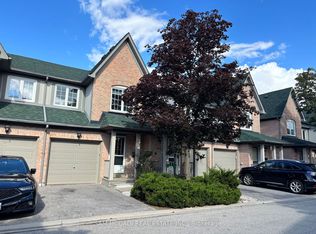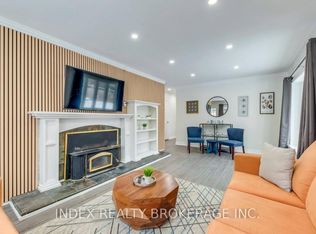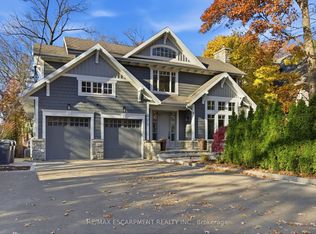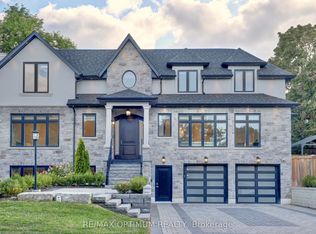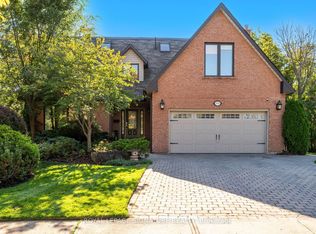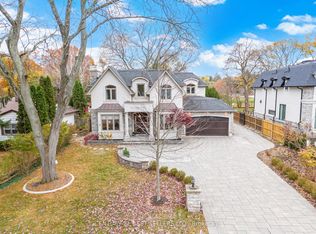Nestled in the prestigious Streetsville, custom-built home offers over 6300 sq ft of meticulously designed living space with exquisite finishes throughout. This stunning House is perfect for a busy family, Tis stunning 4+1 bedroom, 6-bathroom offering four spacious bedrooms on the 2nd floor All with 3Pc En-suite, each with walk-in closets. The Huge master suite With 5Pc En-suite with heated floors, Large W/I closets. The gourmet kitchen boasts Thermador appliances, breakfast area and a massive pantry. A Large Spice Kitchen with all the appliances. A large, functional mudroom and 2nd floor laundry room provide ample storage and convenience for everyday living. The home also includes a Two-car garage and additional storage. The fully finished lower level is an entertainers dream, boasting a custom bar, a home gym, a home theatre, and a spacious recreation room with a walk-up backyard. Outdoor living is redefined with A covered Porch and interlock Patio, built-in speakers, a Built-in gas BBQ & a fire table connection. House includes a 6 Zone built in speaker system, Led Strip Light throughout and other upgrades, this home seamlessly blends luxury, comfort, and practicality, making it the perfect place for your family to create lasting memories
For sale
C$3,799,000
19 Maldaver Ave, Mississauga, ON L5M 1W4
6beds
6baths
Single Family Residence
Built in ----
9,763.45 Square Feet Lot
$-- Zestimate®
C$--/sqft
C$-- HOA
What's special
Exquisite finishesWalk-in closetsHuge master suiteGourmet kitchenThermador appliancesBreakfast areaMassive pantry
- 87 days |
- 29 |
- 1 |
Zillow last checked: 8 hours ago
Listing updated: September 20, 2025 at 06:38pm
Listed by:
RE/MAX GOLD REALTY INC.
Source: TRREB,MLS®#: W12410820 Originating MLS®#: Toronto Regional Real Estate Board
Originating MLS®#: Toronto Regional Real Estate Board
Facts & features
Interior
Bedrooms & bathrooms
- Bedrooms: 6
- Bathrooms: 6
Heating
- Forced Air, Gas
Cooling
- Central Air
Appliances
- Included: Bar Fridge, Built-In Oven, Countertop Range, Water Heater
Features
- Central Vacuum, Storage, Upgraded Insulation
- Flooring: Carpet Free
- Basement: Separate Entrance,Finished
- Has fireplace: Yes
- Fireplace features: Family Room, Natural Gas
Interior area
- Living area range: 3500-5000 null
Video & virtual tour
Property
Parking
- Total spaces: 8
- Parking features: Private Double, Garage Door Opener
- Has garage: Yes
Features
- Stories: 2
- Patio & porch: Patio, Porch
- Exterior features: Landscaped, Lawn Sprinkler System, Privacy
- Pool features: None
Lot
- Size: 9,763.45 Square Feet
- Features: Electric Car Charger, Fenced Yard, Hospital, Public Transit, School, Irregular Lot
Details
- Other equipment: Sump Pump, Ventilation System
Construction
Type & style
- Home type: SingleFamily
- Property subtype: Single Family Residence
Materials
- Stone, Stucco (Plaster)
- Foundation: Concrete
- Roof: Asphalt Shingle
Utilities & green energy
- Sewer: Sewer
Community & HOA
Community
- Security: Alarm System, Carbon Monoxide Detector(s), Smoke Detector(s), Security System, Monitored
Location
- Region: Mississauga
Financial & listing details
- Annual tax amount: C$20,625
- Date on market: 9/17/2025
RE/MAX GOLD REALTY INC.
By pressing Contact Agent, you agree that the real estate professional identified above may call/text you about your search, which may involve use of automated means and pre-recorded/artificial voices. You don't need to consent as a condition of buying any property, goods, or services. Message/data rates may apply. You also agree to our Terms of Use. Zillow does not endorse any real estate professionals. We may share information about your recent and future site activity with your agent to help them understand what you're looking for in a home.
Price history
Price history
Price history is unavailable.
Public tax history
Public tax history
Tax history is unavailable.Climate risks
Neighborhood: Streetsville
Nearby schools
GreatSchools rating
No schools nearby
We couldn't find any schools near this home.
- Loading
