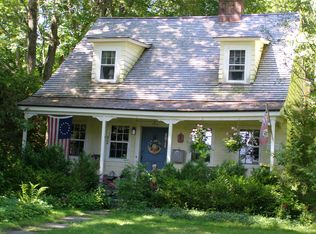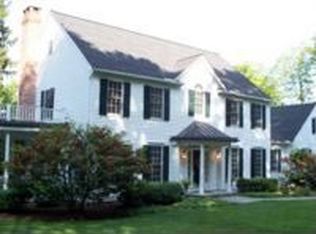Own a piece of Ridgefield's history Welcome to Maplewood. Built circa 1890. Set on level 1+ acres in a manicured setting with perennial gardens and outdoor seating/dining areas overlooking Gunite pool and walk to downtown Ridgefield. Tastefully renovated, this historical home offers 6 bedrooms, 4 full baths plus powder rooms. Eat in kitchen is up to today's standards with built-ins, coiffured ceilings, Carrera marble counters, stainless steel appliances including Viking gas stove, separate dining area, recessed and task lighting, period glass front cabinet, decorative paneling and fireplace. Year round sunroom with wood burning stove, classic beams, hardwood floors and views to beautiful Main Street. 9 foot ceilings on main floor. Front parlor room shows off its period style and function with mirrored entry, 2 sets of pocket doors, bow window and hardwood floors. Living Room is spacious and functional with fireplace, built-ins, oversized windows and easy access to Butlers pantry in EIK. Formal dining room complete this level. Second floor includes primary bedroom with renovated full bathroom. Office plus two more bedrooms, full bathroom with claw foot soaking tub. Laundry room and access to walk up third floor. Third floor offers additional 3 bedrooms, full bathroom plus ample storage spaces. Walk out partially finished lower level with full bathroom, sauna and kitchenette is the perfect useable pool rec space. Front and back staircase. Town water & sewer. One car garage.
This property is off market, which means it's not currently listed for sale or rent on Zillow. This may be different from what's available on other websites or public sources.

