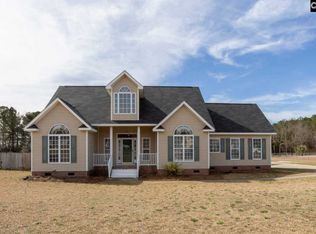3BR/2 Bath home with two car garage. All new carpet and new vinyl flooring in kitchen and baths! Interior freshly painted. HVAC replaced in 2018. Vaulted ceilings in great room and kitchen. Large eat-in kitchen. Master bath w/shower & garden tub. Covered deck overlooking huge yard. Almost acre lot!
This property is off market, which means it's not currently listed for sale or rent on Zillow. This may be different from what's available on other websites or public sources.
