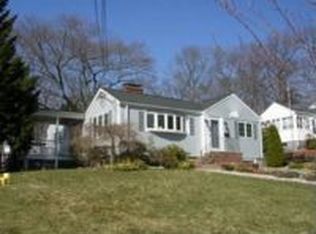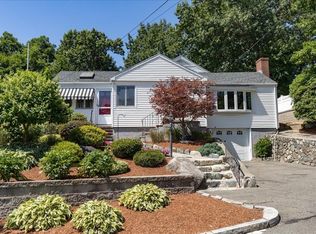Sold for $876,000 on 12/29/23
$876,000
19 Magnolia Rd, Melrose, MA 02176
3beds
2,196sqft
Single Family Residence
Built in 1950
10,132 Square Feet Lot
$925,100 Zestimate®
$399/sqft
$4,234 Estimated rent
Home value
$925,100
$879,000 - $981,000
$4,234/mo
Zestimate® history
Loading...
Owner options
Explore your selling options
What's special
Eastside 3 bdrm Ranch located in the sought after Upham Park neighborhood, 2 blocks from Bellevue Country Club!! Natural light & beautiful hardwood floors abound in this solid mid-century home...The expansive living room features a corner fireplace, built-ins & big picture window & the dining room offers more built-ins & another large window! The vintage kitchen has space for a table & leads to the 3 season porch overlooking the rear yard. The 3 bdrms all have good closets & the the primary offers an ensuite bath! The lower level holds a half bath, laundry/mudrm, workshop, & a family room boasting more built-ins & another fireplace...great flex space for game days & movie nights! The flat back yard is mostly fenced & big enough for a pool! Pull right into the garage & keep yourself & car protected from the snow & rain! Walk-up attic offers possible future expansion! MBTA Bus & Rt 1 nearby too! Move in, update over time ...you can't go wrong in this million $ neighborhood.
Zillow last checked: 8 hours ago
Listing updated: December 30, 2023 at 12:42pm
Listed by:
Leeman & Gately 781-307-1243,
Compass 617-206-3333,
Lorraine Gately 781-844-5191
Bought with:
Kate Duggan
Bostonia Properties
Source: MLS PIN,MLS#: 73183099
Facts & features
Interior
Bedrooms & bathrooms
- Bedrooms: 3
- Bathrooms: 3
- Full bathrooms: 2
- 1/2 bathrooms: 1
Primary bedroom
- Features: Bathroom - Full, Closet, Flooring - Hardwood
- Level: First
- Area: 192
- Dimensions: 16 x 12
Bedroom 2
- Features: Closet, Flooring - Hardwood
- Level: First
- Area: 169
- Dimensions: 13 x 13
Bedroom 3
- Features: Closet, Flooring - Hardwood
- Level: First
- Area: 132
- Dimensions: 12 x 11
Primary bathroom
- Features: Yes
Dining room
- Features: Closet/Cabinets - Custom Built, Flooring - Hardwood, Window(s) - Picture
- Level: First
- Area: 100
- Dimensions: 10 x 10
Family room
- Features: Closet/Cabinets - Custom Built, Flooring - Wall to Wall Carpet, Exterior Access
- Level: Basement
- Area: 288
- Dimensions: 24 x 12
Kitchen
- Features: Closet/Cabinets - Custom Built, Dining Area, Exterior Access
- Level: First
- Area: 168
- Dimensions: 14 x 12
Living room
- Features: Closet/Cabinets - Custom Built, Flooring - Hardwood, Window(s) - Bay/Bow/Box
- Level: First
- Area: 280
- Dimensions: 20 x 14
Heating
- Baseboard, Oil
Cooling
- Central Air, Whole House Fan
Appliances
- Laundry: Closet/Cabinets - Custom Built, Electric Dryer Hookup, Exterior Access, Washer Hookup, Sink, In Basement
Features
- Sun Room, Walk-up Attic
- Flooring: Tile, Vinyl, Carpet, Hardwood
- Basement: Full,Partially Finished,Walk-Out Access,Interior Entry,Garage Access
- Number of fireplaces: 2
- Fireplace features: Dining Room, Family Room, Living Room
Interior area
- Total structure area: 2,196
- Total interior livable area: 2,196 sqft
Property
Parking
- Total spaces: 6
- Parking features: Attached, Under, Garage Door Opener, Paved Drive, Off Street, Paved
- Attached garage spaces: 2
- Uncovered spaces: 4
Features
- Patio & porch: Porch - Enclosed, Patio
- Exterior features: Porch - Enclosed, Patio, Rain Gutters, Professional Landscaping, Sprinkler System
Lot
- Size: 10,132 sqft
Details
- Additional structures: Workshop
- Parcel number: 657539
- Zoning: Res
Construction
Type & style
- Home type: SingleFamily
- Architectural style: Raised Ranch
- Property subtype: Single Family Residence
Materials
- Frame
- Foundation: Concrete Perimeter
- Roof: Shingle
Condition
- Year built: 1950
Utilities & green energy
- Electric: Circuit Breakers, 100 Amp Service
- Sewer: Public Sewer
- Water: Public
- Utilities for property: for Electric Range, for Electric Oven, for Electric Dryer, Washer Hookup
Community & neighborhood
Security
- Security features: Security System
Community
- Community features: Public Transportation, Shopping, Pool, Tennis Court(s), Park, Golf, Medical Facility, Conservation Area, Highway Access, House of Worship, Private School, Public School, T-Station
Location
- Region: Melrose
- Subdivision: Bellevue CC/Eastside
Other
Other facts
- Listing terms: Contract
Price history
| Date | Event | Price |
|---|---|---|
| 12/29/2023 | Sold | $876,000+9.5%$399/sqft |
Source: MLS PIN #73183099 Report a problem | ||
| 12/6/2023 | Contingent | $799,900$364/sqft |
Source: MLS PIN #73183099 Report a problem | ||
| 11/28/2023 | Listed for sale | $799,900+100%$364/sqft |
Source: MLS PIN #73183099 Report a problem | ||
| 5/17/2002 | Sold | $400,000$182/sqft |
Source: Public Record Report a problem | ||
Public tax history
| Year | Property taxes | Tax assessment |
|---|---|---|
| 2025 | $7,927 +1.9% | $800,700 +2.2% |
| 2024 | $7,778 +4.1% | $783,300 +9.3% |
| 2023 | $7,470 +2.6% | $716,900 +4.1% |
Find assessor info on the county website
Neighborhood: East Side
Nearby schools
GreatSchools rating
- 8/10Winthrop Elementary SchoolGrades: K-5Distance: 0.5 mi
- 6/10Melrose Middle SchoolGrades: 6-8Distance: 1.4 mi
- 10/10Melrose High SchoolGrades: 9-12Distance: 1.3 mi
Schools provided by the listing agent
- Elementary: Lottery
- Middle: Melrose
- High: Melrose
Source: MLS PIN. This data may not be complete. We recommend contacting the local school district to confirm school assignments for this home.
Get a cash offer in 3 minutes
Find out how much your home could sell for in as little as 3 minutes with a no-obligation cash offer.
Estimated market value
$925,100
Get a cash offer in 3 minutes
Find out how much your home could sell for in as little as 3 minutes with a no-obligation cash offer.
Estimated market value
$925,100

