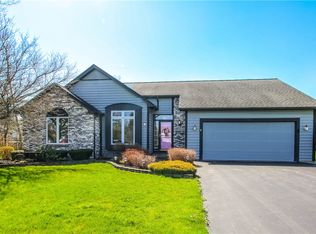Buyers' Agents are welcome! Call (585)749-8135 to view 19 Mae Meadow which backs up to green space in the desirable Chestnut subdivision. The open floor plan features a great room with vaulted ceiling, a large eat-in kitchen, first-floor laundry, and a first floor master suite including a walk-in closet and a bathroom with a Jacuzzi tub. The second floor has two bedrooms and a full bath plus a flexible loft space suited for an office or possible fourth bedroom. Enjoy both a theater room and a recreation room! All rooms have recently been professionally painted. There is a three car garage that is dry walled and painted with entry into the basement. A pair of French doors opens from the kitchen out onto a brick patio with a gazebo. Security, intercom, central vacuum, and Invisible Fence systems further add to the appeal of this home.
This property is off market, which means it's not currently listed for sale or rent on Zillow. This may be different from what's available on other websites or public sources.
