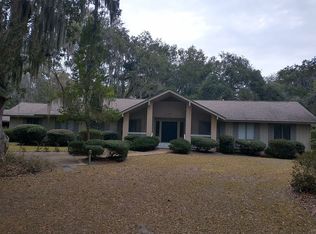This distinctive home with lots of living and entertaining space is situated on a beautiful street and lot across from the eastern marsh! As you enter the home, you will be delighted with wood floors, custom millwork and windows galore that provide lots of natural sunlight. The main level has a family room, living room, dining room, kitchen, sunroom and office. Enjoy tall ceilings in the family room, living room, dining room and sunroom plus two fireplaces, built-ins and a wet bar off the family room. The kitchen has lots of cabinets and counter space, a breakfast bar and breakfast area. The sunroom provides the perfect space for a game room, play room or area to entertain with ease of access to the patio. The upper level features a large master suite with sitting room and three guest suites for family or friends. A large terrace and private backyard provide the perfect setting for social gatherings!
This property is off market, which means it's not currently listed for sale or rent on Zillow. This may be different from what's available on other websites or public sources.

