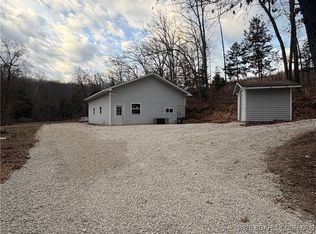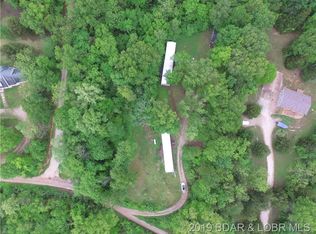Enjoy the best of country living while still being only minutes away from shopping, dining, and entertainment at the Dam and all that Lake Ozarks has to offer. This 3 bedroom, 2 bath home sits on private & manicured 5.3+/- park-like acres. The interior is prestine with a great open kitchen, dining and living room area. All stainless kitchen appliances stay. The master bedroom has a walk-in closet, and full bathroom with shower. The home was completely remodeled in 2018 with new roof, new plumbing, new laminate wood flooring, custom cabinets and new decking. If your looking for one level living this one will be hard to beat as it also includes a brand new utility shed, oversized 2 car detached garage, new circle drive, and a front deck and back patio to enjoy plenty of wildlife. If you are looking for a move in ready home, look no further.
This property is off market, which means it's not currently listed for sale or rent on Zillow. This may be different from what's available on other websites or public sources.

