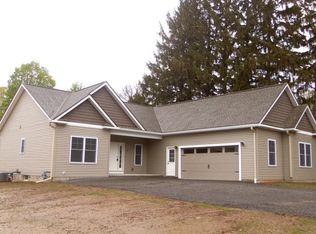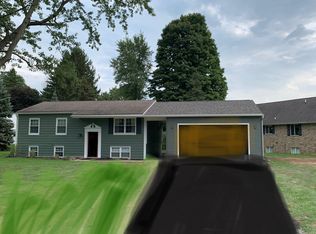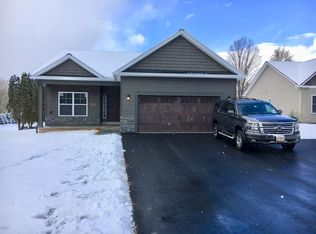Closed
$300,000
19 Lynaugh Rd, Victor, NY 14564
4beds
1,878sqft
Single Family Residence
Built in 1963
0.34 Acres Lot
$314,000 Zestimate®
$160/sqft
$2,441 Estimated rent
Home value
$314,000
$273,000 - $361,000
$2,441/mo
Zestimate® history
Loading...
Owner options
Explore your selling options
What's special
Get ready to fall in love with this stunning raised ranch in the vibrant village of Victor, NY—a home that’s as inviting as it is irresistible! Step into a world of charm with an eat-in kitchen that steals the show, boasting gleaming, all-new stainless steel appliances that practically beg you to whip up your next culinary masterpiece. The vibe? Open, airy, comfortable, stylish, and oh-so-perfect for hosting. The layout flows with effortless grace with beautiful wood floors, four generous bedrooms and two full baths; there’s space for everyone to kick back and recharge with a large living room and family room. Out back, picture yourself on the expansive deck, sipping beverages and grilling in your private backyard oasis, surrounded by lush greenery and pine trees. And the location? You’re just a hop, skip, and jump, less than a mile, from Victor’s best shopping and restaurants, where every outing feels like a treat. This isn’t just a house—it’s your ticket to living the good life in an amazing community! And the perks keep coming: a driveway paved in 2017, a sturdy roof from 2016, a reliable water heater installed in 2015, a trusty furnace from 2013, and energy-saving vinyl windows added that same year—all the big updates are done, so you can just unpack and enjoy! Oversized two-car garage with shelving and a shed for additional storage.
Zillow last checked: 8 hours ago
Listing updated: May 10, 2025 at 10:56pm
Listed by:
Renee DeMars 585-738-8023,
Tru Agent Real Estate
Bought with:
Stephen E. Wrobbel, 10301200127
Howard Hanna
Source: NYSAMLSs,MLS#: R1590930 Originating MLS: Rochester
Originating MLS: Rochester
Facts & features
Interior
Bedrooms & bathrooms
- Bedrooms: 4
- Bathrooms: 2
- Full bathrooms: 2
- Main level bathrooms: 1
- Main level bedrooms: 1
Heating
- Gas, Forced Air
Cooling
- Central Air
Appliances
- Included: Dryer, Dishwasher, Electric Oven, Electric Range, Gas Water Heater, Microwave, Refrigerator, Washer
- Laundry: Main Level
Features
- Breakfast Area, Ceiling Fan(s), Eat-in Kitchen, Living/Dining Room, Pantry, Bedroom on Main Level
- Flooring: Ceramic Tile, Hardwood, Resilient, Varies
- Basement: Full,Finished,Sump Pump
- Has fireplace: No
Interior area
- Total structure area: 1,878
- Total interior livable area: 1,878 sqft
Property
Parking
- Total spaces: 2
- Parking features: Attached, Garage, Garage Door Opener
- Attached garage spaces: 2
Features
- Levels: One
- Stories: 1
- Patio & porch: Deck
- Exterior features: Blacktop Driveway, Deck
Lot
- Size: 0.34 Acres
- Dimensions: 120 x 100
- Features: Rectangular, Rectangular Lot, Residential Lot
Details
- Parcel number: 3248010160180005016000
- Special conditions: Standard
Construction
Type & style
- Home type: SingleFamily
- Architectural style: Raised Ranch
- Property subtype: Single Family Residence
Materials
- Vinyl Siding
- Foundation: Block
- Roof: Asphalt
Condition
- Resale
- Year built: 1963
Utilities & green energy
- Sewer: Connected
- Water: Connected, Public
- Utilities for property: Sewer Connected, Water Connected
Green energy
- Energy efficient items: Appliances
Community & neighborhood
Location
- Region: Victor
Other
Other facts
- Listing terms: Cash,Conventional,FHA,VA Loan
Price history
| Date | Event | Price |
|---|---|---|
| 5/9/2025 | Sold | $300,000+0%$160/sqft |
Source: | ||
| 4/17/2025 | Pending sale | $299,900$160/sqft |
Source: | ||
| 3/26/2025 | Contingent | $299,900$160/sqft |
Source: | ||
| 3/6/2025 | Price change | $299,900-1.6%$160/sqft |
Source: | ||
| 9/23/2024 | Price change | $304,900-4.4%$162/sqft |
Source: | ||
Public tax history
| Year | Property taxes | Tax assessment |
|---|---|---|
| 2024 | -- | $157,000 |
| 2023 | -- | $157,000 |
| 2022 | -- | $157,000 |
Find assessor info on the county website
Neighborhood: 14564
Nearby schools
GreatSchools rating
- 6/10Victor Intermediate SchoolGrades: 4-6Distance: 1 mi
- 6/10Victor Junior High SchoolGrades: 7-8Distance: 1 mi
- 8/10Victor Senior High SchoolGrades: 9-12Distance: 1 mi
Schools provided by the listing agent
- Elementary: Victor Primary
- Middle: Victor Junior High
- High: Victor Senior High
- District: Victor
Source: NYSAMLSs. This data may not be complete. We recommend contacting the local school district to confirm school assignments for this home.


