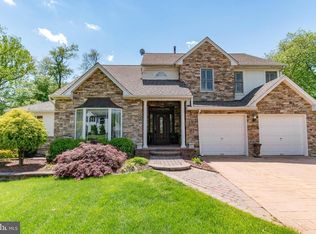Note: THE PUBLIC RECORD IS INCORRECT - this is a 4 bedroom, 2 full and 2 half bath floor plan! This beautiful turn key home in the desirable Orchard Hills subdivision offers it all - walking distance to quaint downtown Yardley, 3,000+ SF of living area, walk-out fin. lower level with an additional 710 SF and extra 1/2 bath, 2-zone HVAC(2013), new roof/gutters(2014), private back yard bordered by woods, neighborhood playground, and updated kitchen. Move right in without lifting a finger and enjoy the 650 SF addition, upgrades and updates these original owners have meticulously completed. Situated on a premium lot, 19 Ludlow Road boasts a paver front porch that begs you to linger with a good book. As you enter the foyer, the 1st floor features an open floor plan with carpeted formal L/R, formal D/R with h/w floor, and sun-drenched expanded great room with a f/p, Palladian and double-hung windows, and partially vaulted ceiling. The great room backs to a spacious breakfast room with ample space for a large table, computer desk and sliding doors to an elev. wood deck with steps to the yard. The adjacent newly-updated kitchen has granite counter tops and a striking CT backsplash, great work space and a pantry for extra storage. An updated P/R with granite-topped cabinet and hallway access to a well-organized 2-car garage with epoxy floor finish off the 1st level. The 2nd floor has been extensively expanded with a 4th bedroom, much larger room sizes, double closets and fantastic spacious laundry room. The elegant master suite offers a vaulted ceiling with fan, dressing area, walk-in closet and bright bath with shower/tub enclosure, updated fixtures and granite counter. A well-appointed hall bath rounds out this floor. Best yet, the fin. walk-out lower level provides an additional 710 SF of living area with a 2nd half bath and ext. door to a hard paver patio area overlooking the private tree-lined back yard. In addition to the large unfin. basement storage area, the sellers have also built a large enclosed storage area ideal for lawn, garden, and sports equipment under the expanded great room. Extremely easy access to I-95, Trenton Mercer Airport, the Route 1 corridor to Princeton, Philadelphia, and the PA Turnpike to King of Prussia. Local trains - Amtrak line to NYC and northeast corridor and Septa line to Philadelphia. Convenient to local recreation area and pool, Yardley restaurants and shopping, Makefield Highlands golf course and Garden of Reflection Park.
This property is off market, which means it's not currently listed for sale or rent on Zillow. This may be different from what's available on other websites or public sources.

