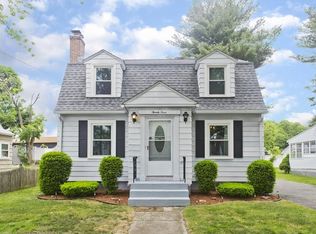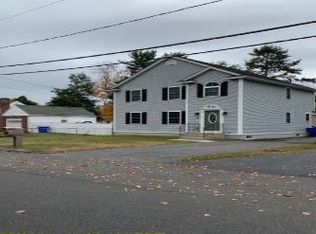This is a well maintained home with central A/C, all what you need to do is move in and be ready for the summer !!! You walk in a spacious,inviting living room with a fireplace that leads to a dinning room and an eat-in kitchen with plenty of cabinets. So many updates that was done over the last few years like insulated windows, fully remodeled kitchen, hardwood and tiles floors just to name few. The partially finished basement gives you an extra room and an office space. This home offers many possibilities like converting the dining room into a first floor bedroom !!!! Just use your imagination, add your own touch and make it yours !
This property is off market, which means it's not currently listed for sale or rent on Zillow. This may be different from what's available on other websites or public sources.


