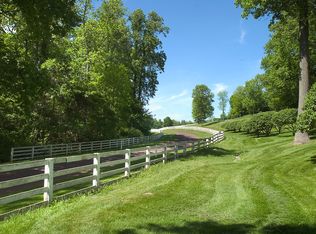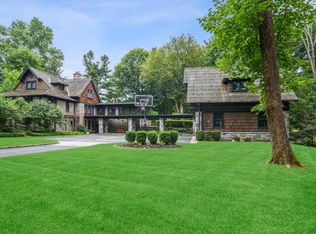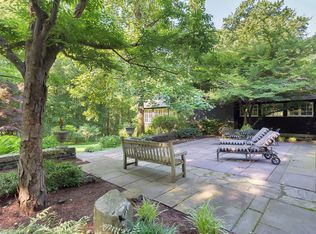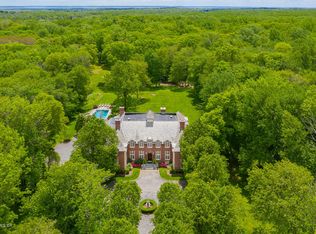A true Bespoke Estate offering an amazing lifestyle for the discerning and sophisticated buyer. This stone manor has been re-appointed with the 'Great British Brands' by Smallbone of Devizes joinery. The 'Luxury Kitchen' appointed with high end Gaggenau appliances to promote modern influences of today's lifestyle. Grand 30' entry foyer opening into all formal and casual rooms with walls of glass overlooking the gorgeous, 10 plus, pastoral acres, and formal parterre gardens. A destination of privacy and convenience in the bucolic Conyers Farm. The entire home has been meticulously elevated with the quality of all details. The sumptuous master suite offers a separate wing of understated elegance and a spacious retreat. All lifestyle amenities are offered with an indoor pool and
This property is off market, which means it's not currently listed for sale or rent on Zillow. This may be different from what's available on other websites or public sources.



