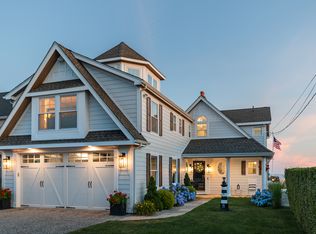Sold for $2,950,000
$2,950,000
19 Loop Road, Clinton, CT 06413
3beds
3,241sqft
Single Family Residence
Built in 2020
0.31 Acres Lot
$3,065,500 Zestimate®
$910/sqft
$4,293 Estimated rent
Home value
$3,065,500
$2.82M - $3.31M
$4,293/mo
Zestimate® history
Loading...
Owner options
Explore your selling options
What's special
This magnificent waterfront custom-built home boasts an open floor plan and spectacular views of Long Island Sound upon entering the two-story foyer! Completely re-built in 2020 w/the highest craftsmanship, this home is an entertainer’s dream w/multiple outdoor living areas for waterfront entertaining. Every inch has been tastefully decorated in soothing tones and beachy finishes that gently enhance the panoramic views of Long Island Sound. When dining, enjoying a beverage or relaxing by either of the two stone fireplaces, you will feel like you are floating on the dazzling sea beneath. The open-concept kitchen flows directly into the expansive dining area, perfect for large gatherings. The exquisite primary suite anchors the upper level, with soaring 14’ vaulted ceilings and two-story windows allowing the sun to pour into this tranquil space. This suite offers a spacious walk-in closet, a beverage nook, a luxurious spa-style bath w/cathedral ceiling, oversized shower w/multiple heads, double vanity, a slipper tub overlooking the water and direct access to a grand wrap-around deck w/breathtaking water views. The deck has a staircase for easy access to invite friends up from the covered patio below. The large bonus/bunkroom (used as a 4Th bedroom) has separate staircase and full bath just steps away. This home is perfectly situated on professionally landscaped .31acres w/80’ of direct water frontage and room to expand. Full irrigation no flood insurance required 2 hours to NYC
Zillow last checked: 8 hours ago
Listing updated: July 09, 2024 at 08:19pm
Listed by:
Lisa L. Jones 203-218-6664,
Higgins Group Bedford Square 203-226-0300
Bought with:
Maddy Mattson, RES.0754327
Coldwell Banker Realty
Source: Smart MLS,MLS#: 170619671
Facts & features
Interior
Bedrooms & bathrooms
- Bedrooms: 3
- Bathrooms: 3
- Full bathrooms: 3
Primary bedroom
- Features: 2 Story Window(s), High Ceilings, Balcony/Deck, Breakfast Bar, Walk-In Closet(s), Hardwood Floor
- Level: Upper
Den
- Features: Built-in Features, Wet Bar, Fireplace, Hardwood Floor
- Level: Main
Dining room
- Features: Sliders
- Level: Main
Kitchen
- Features: Breakfast Bar, Quartz Counters, Pantry
- Level: Main
Living room
- Features: Built-in Features, Fireplace, Sliders, Hardwood Floor
- Level: Main
Office
- Features: High Ceilings, Vaulted Ceiling(s), Hardwood Floor
- Level: Upper
Heating
- Forced Air, Zoned, Propane
Cooling
- Central Air
Appliances
- Included: Gas Range, Range Hood, Refrigerator, Freezer, Dishwasher, Washer, Dryer, Wine Cooler, Tankless Water Heater
- Laundry: Main Level
Features
- Sound System, Open Floorplan
- Doors: French Doors
- Windows: Thermopane Windows
- Basement: Crawl Space,None
- Attic: Pull Down Stairs
- Number of fireplaces: 2
Interior area
- Total structure area: 3,241
- Total interior livable area: 3,241 sqft
- Finished area above ground: 3,241
Property
Parking
- Total spaces: 8
- Parking features: Attached, Garage Door Opener, Driveway
- Attached garage spaces: 2
- Has uncovered spaces: Yes
Features
- Patio & porch: Deck
- Exterior features: Rain Gutters, Lighting, Stone Wall
- Has view: Yes
- View description: Water
- Has water view: Yes
- Water view: Water
- Waterfront features: Waterfront
Lot
- Size: 0.31 Acres
- Features: Open Lot, Dry, Level, Landscaped
Details
- Parcel number: 948634
- Zoning: R-10
Construction
Type & style
- Home type: SingleFamily
- Architectural style: Colonial,Contemporary
- Property subtype: Single Family Residence
Materials
- Vinyl Siding
- Foundation: Concrete Perimeter
- Roof: Asphalt
Condition
- New construction: No
- Year built: 2020
Utilities & green energy
- Sewer: Septic Tank
- Water: Public
- Utilities for property: Cable Available
Green energy
- Green verification: ENERGY STAR Certified Homes
- Energy efficient items: Thermostat, Windows
Community & neighborhood
Community
- Community features: Golf, Health Club, Medical Facilities, Shopping/Mall
Location
- Region: Clinton
Price history
| Date | Event | Price |
|---|---|---|
| 4/26/2024 | Sold | $2,950,000-15.6%$910/sqft |
Source: | ||
| 4/5/2024 | Pending sale | $3,495,000$1,078/sqft |
Source: | ||
| 2/2/2024 | Listed for sale | $3,495,000+311.2%$1,078/sqft |
Source: | ||
| 4/8/2016 | Sold | $850,000-2.9%$262/sqft |
Source: | ||
| 2/23/2016 | Pending sale | $875,000$270/sqft |
Source: Coldwell Banker JH & H Inc #N10032613 Report a problem | ||
Public tax history
| Year | Property taxes | Tax assessment |
|---|---|---|
| 2025 | $24,828 +3.3% | $797,288 +0.4% |
| 2024 | $24,035 +1.4% | $794,288 |
| 2023 | $23,694 | $794,288 |
Find assessor info on the county website
Neighborhood: 06413
Nearby schools
GreatSchools rating
- 7/10Jared Eliot SchoolGrades: 5-8Distance: 2.8 mi
- 7/10The Morgan SchoolGrades: 9-12Distance: 3.1 mi
- 7/10Lewin G. Joel Jr. SchoolGrades: PK-4Distance: 3.2 mi
Schools provided by the listing agent
- High: Morgan
Source: Smart MLS. This data may not be complete. We recommend contacting the local school district to confirm school assignments for this home.
Sell for more on Zillow
Get a Zillow Showcase℠ listing at no additional cost and you could sell for .
$3,065,500
2% more+$61,310
With Zillow Showcase(estimated)$3,126,810
