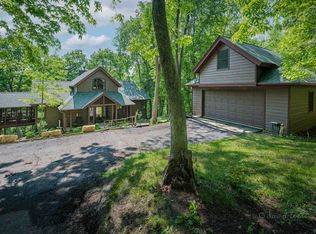Check out this beautiful custom designed 3 bedroom 2 1/2 bath ranch home nestled on 1.73 wooded acres with adjoining green-space. This home has great curb appeal! Interior features include 28 foot vaulted ceilings in the living room, skylights, marble surround wood burning fireplace with gas starter, built-in oak entertainment center, oak flooring and numerous Hurd windows & sliding doors. The main floor offers a spacious master suite with gas Heatilator fireplace, private whirlpool bath, two additional bedrooms with adjoining bath. The kitchen features a large 12 x 20 galley kitchen with a Jenn Aire gas range, double ovens, pantry and newer granite counter tops (installed in 2013), kitchen sink, faucet, garbage disposal & lighting. The formal dining area with wet bar and the 10 x 10 breakfast nook offer excellent room for dining and entertaining. The balcony loft allows has space for multiple uses (library/office/den). The exterior features a covered front veranda to enjoy the evening sunsets. The full length rear deck (just upgraded December 2014 with Trex composite decking) and screened porch with Plexiglas covers for the winter, stairs leading to the private back yard. The exterior was painted in 2011. There is a detached 2 stall garage and additional parking along the road. The huge 2500 square foot walkout lower level is unfinished waiting for you to finish to your desire. The lower level is also plumbed for an additional bathroom. Many other recent upgrades include; (2011) new Roof Shingles, new Asphalt Driveway (2013, sealed in 2014), house interior freshly painted (2016) and new appliances in Kitchen (2014). The seller is offering a Home Warranty Plan included in the purchase. Offered for sale furnished (with some exclusions) via separate bill of sale.
This property is off market, which means it's not currently listed for sale or rent on Zillow. This may be different from what's available on other websites or public sources.



