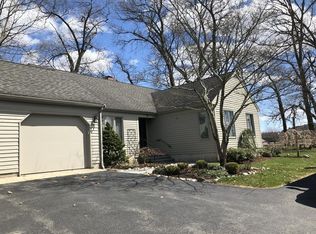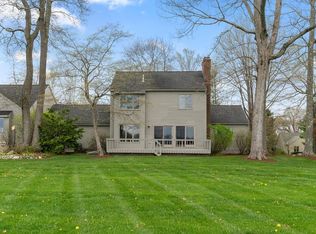Enjoy scenic vistas and the convenience of one floor living in this rarely available, updated attached South Natick townhouse. Light-filled, freshly painted interior offers gracious entertaining space in the large living/dining area featuring cathedral ceilings, built-in cabinets and hardwood floors. Sliders to private deck with sweeping views of Lookout Farm! Entry foyer leads to updated kitchen with granite countertops and stainless appliances and direct access to the attached garage. Master suite includes a large, walk-in closet and renovated bath with tiled shower, tub and double vanities. Lower level offers family/play room space as well as generous storage area. Choose from nearby Natick and Wellesley centers for access to shopping, restaurants and the commuter rail to Boston.
This property is off market, which means it's not currently listed for sale or rent on Zillow. This may be different from what's available on other websites or public sources.

