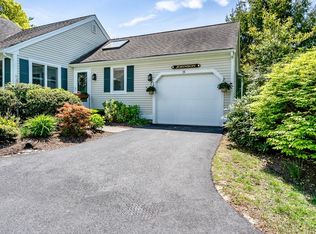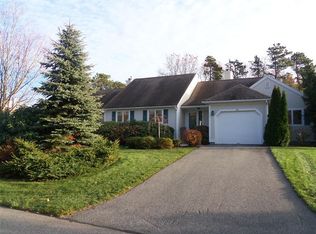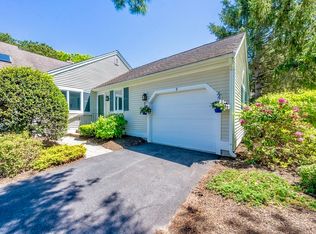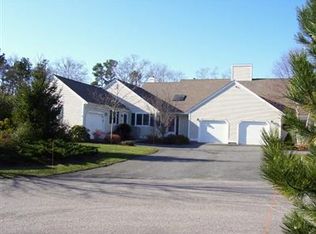Sold for $615,000 on 08/12/25
$615,000
19 Longwood Rd #243, Mashpee, MA 02649
2beds
1,806sqft
Condominium
Built in 2000
-- sqft lot
$-- Zestimate®
$341/sqft
$-- Estimated rent
Home value
Not available
Estimated sales range
Not available
Not available
Zestimate® history
Loading...
Owner options
Explore your selling options
What's special
A rare find, this stunning & meticulously maintained Vineyard II style at Southport is a must see. Featuring a skylit, open entryway, this thoughtfully designed floor plan provides elegant yet comfortable one level living. A tastefully upgraded kitchen includes granite counters, SS appliances, glass tile backsplash, upgraded cabinets & a breakfast bar w/ added storage overlooking the spacious dining & living area. French doors open to a bright, tranquil sunroom where you'll take in the picturesque, tree-lined views of the 7th hole of Southport's private golf course. Pristine wood floors t/o the main level & the newly installed gas fireplace create a warm & inviting atmosphere. Primary suite offers a walk-in closet & updated bathroom w/ walk-in shower & laundry for convenience. Guests enjoy a private updated guest bedroom & bath down the hall. The beautiful open stairway leads to versatile finished space w/ added full bathroom & den. Storage space in adjacent unfinished area & garage.
Zillow last checked: 8 hours ago
Listing updated: August 13, 2025 at 08:30am
Listed by:
Carli Taylor 774-521-8757,
Kinlin Grover Compass 508-548-6611,
Carli Taylor 774-521-8757
Bought with:
Sarah Lapsley
Greer Real Estate, LLC
Source: MLS PIN,MLS#: 73379682
Facts & features
Interior
Bedrooms & bathrooms
- Bedrooms: 2
- Bathrooms: 3
- Full bathrooms: 3
Heating
- Forced Air, Natural Gas
Cooling
- Central Air
Features
- Flooring: Wood, Tile, Carpet
- Doors: French Doors
- Has basement: Yes
- Number of fireplaces: 1
- Common walls with other units/homes: End Unit
Interior area
- Total structure area: 1,806
- Total interior livable area: 1,806 sqft
- Finished area above ground: 1,338
- Finished area below ground: 468
Property
Parking
- Total spaces: 2
- Parking features: Attached, Garage Door Opener, Storage, Paved
- Attached garage spaces: 1
- Uncovered spaces: 1
Features
- Patio & porch: Enclosed
- Exterior features: Porch - Enclosed, Professional Landscaping, Sprinkler System
- Pool features: Association
Details
- Parcel number: M:65 B:35 L:243,4167161
- Zoning: R3
Construction
Type & style
- Home type: Condo
- Architectural style: Other (See Remarks)
- Property subtype: Condominium
Materials
- Roof: Shingle
Condition
- Year built: 2000
Utilities & green energy
- Sewer: Private Sewer
- Water: Public
Community & neighborhood
Security
- Security features: Security Guard, Security System
Senior living
- Senior community: Yes
Location
- Region: Mashpee
HOA & financial
HOA
- HOA fee: $898 monthly
- Amenities included: Pool, Golf Course, Putting Green, Tennis Court(s), Fitness Center, Trail(s), Clubhouse
- Services included: Sewer, Insurance, Security, Maintenance Structure, Road Maintenance, Maintenance Grounds, Snow Removal, Reserve Funds
Price history
| Date | Event | Price |
|---|---|---|
| 8/12/2025 | Sold | $615,000$341/sqft |
Source: MLS PIN #73379682 Report a problem | ||
| 5/25/2025 | Listed for sale | $615,000$341/sqft |
Source: MLS PIN #73379682 Report a problem | ||
Public tax history
Tax history is unavailable.
Neighborhood: 02649
Nearby schools
GreatSchools rating
- 3/10Quashnet SchoolGrades: 3-6Distance: 0.7 mi
- 5/10Mashpee High SchoolGrades: 7-12Distance: 0.8 mi

Get pre-qualified for a loan
At Zillow Home Loans, we can pre-qualify you in as little as 5 minutes with no impact to your credit score.An equal housing lender. NMLS #10287.



