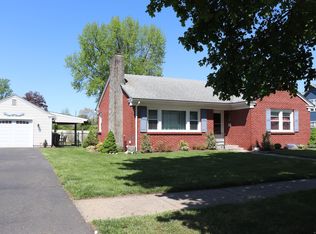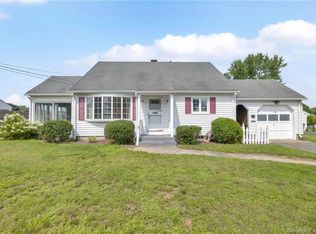Sold for $332,500
$332,500
19 Longview Road, Enfield, CT 06082
3beds
1,530sqft
Single Family Residence
Built in 2017
0.25 Acres Lot
$395,300 Zestimate®
$217/sqft
$2,588 Estimated rent
Home value
$395,300
$376,000 - $415,000
$2,588/mo
Zestimate® history
Loading...
Owner options
Explore your selling options
What's special
This gorgeous Cape Cod style home built in 2017 is a head- turner! It sits on a quarter acre, with a fully fenced-in yard that is clear of trees. Sip your morning coffee on the front porch overlooking the quiet neighborhood, or choose to enjoy it at the magazine-worthy breakfast bar in the kitchen! Every inch of this home’s space can be utilized- there is tons of storage room! Charming features include built-in shelves, a pocket door that separates the bedroom and main floor bathroom from the rest of the first floor, two identical pantry doors on either side of the refrigerator, Jack and Jill sinks in the main bathroom, and so much more! New water heater as of May 2022 APO. Book your showing today! Active surveillance inside and around home. See disclosure attached. Contingent on seller's successful move in April. HIGHEST AND BEST BY 7:00PM FRIDAY FEBRUARY 24TH.
Zillow last checked: 8 hours ago
Listing updated: April 24, 2023 at 02:13pm
Listed by:
Keira Jackson 413-454-2514,
Keller Williams Realty-Longmdw 413-565-5478
Bought with:
Carolyn Kress, RES.0804375
Berkshire Hathaway NE Prop.
Source: Smart MLS,MLS#: 170551883
Facts & features
Interior
Bedrooms & bathrooms
- Bedrooms: 3
- Bathrooms: 2
- Full bathrooms: 2
Primary bedroom
- Features: Ceiling Fan(s), Hardwood Floor, Walk-In Closet(s)
- Level: Main
Bedroom
- Features: Wall/Wall Carpet
- Level: Upper
Bedroom
- Features: Wall/Wall Carpet
- Level: Upper
Bathroom
- Features: Double-Sink
- Level: Main
Bathroom
- Level: Upper
Kitchen
- Features: Bookcases, Breakfast Bar, Dining Area, Hardwood Floor, Pantry
- Level: Main
Living room
- Features: Hardwood Floor
- Level: Main
Rec play room
- Level: Lower
Heating
- Forced Air, Propane
Cooling
- Ceiling Fan(s), Central Air
Appliances
- Included: Electric Range, Microwave, Refrigerator, Dishwasher, Disposal, Electric Water Heater
- Laundry: Main Level
Features
- Open Floorplan
- Basement: Full,Finished
- Has fireplace: No
Interior area
- Total structure area: 1,530
- Total interior livable area: 1,530 sqft
- Finished area above ground: 1,530
Property
Parking
- Total spaces: 4
- Parking features: Paved, Driveway, Off Street
- Has uncovered spaces: Yes
Features
- Patio & porch: Deck, Porch
- Exterior features: Rain Gutters
- Fencing: Full
Lot
- Size: 0.25 Acres
Details
- Parcel number: 2638622
- Zoning: R33
Construction
Type & style
- Home type: SingleFamily
- Architectural style: Cape Cod
- Property subtype: Single Family Residence
Materials
- Vinyl Siding
- Foundation: Concrete Perimeter
- Roof: Asphalt
Condition
- New construction: No
- Year built: 2017
Utilities & green energy
- Sewer: Public Sewer
- Water: Public
Community & neighborhood
Community
- Community features: Golf, Park
Location
- Region: Enfield
- Subdivision: Hazardville
Price history
| Date | Event | Price |
|---|---|---|
| 4/21/2023 | Sold | $332,500+7.3%$217/sqft |
Source: | ||
| 2/25/2023 | Contingent | $309,999$203/sqft |
Source: | ||
| 2/22/2023 | Listed for sale | $309,999+25.5%$203/sqft |
Source: | ||
| 12/7/2017 | Sold | $247,000+586.1%$161/sqft |
Source: | ||
| 12/19/2013 | Sold | $36,000$24/sqft |
Source: Public Record Report a problem | ||
Public tax history
| Year | Property taxes | Tax assessment |
|---|---|---|
| 2025 | $8,515 +26.7% | $242,600 +22.1% |
| 2024 | $6,718 +0.7% | $198,700 |
| 2023 | $6,668 +8.6% | $198,700 |
Find assessor info on the county website
Neighborhood: Hazardville
Nearby schools
GreatSchools rating
- NAHazardville Memorial SchoolGrades: K-2Distance: 0.8 mi
- 5/10John F. Kennedy Middle SchoolGrades: 6-8Distance: 2.9 mi
- 5/10Enfield High SchoolGrades: 9-12Distance: 3.8 mi
Schools provided by the listing agent
- Elementary: Hazardville
- High: Enfield
Source: Smart MLS. This data may not be complete. We recommend contacting the local school district to confirm school assignments for this home.

Get pre-qualified for a loan
At Zillow Home Loans, we can pre-qualify you in as little as 5 minutes with no impact to your credit score.An equal housing lender. NMLS #10287.

