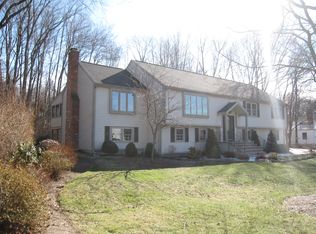Location-Location-Location - Spectacular Georgian Colonial on a beautiful residential street with easy access to most points in town. Unique front entrance in colonial style. Elegantly designed 1.1 acre lot, manicured landscaping with large lawn and circular driveway. Gorgeous custom tiled foyer, balcony and romantic circular/bridal stairs. New hardwood floors. Beautiful sun-drenched all season sun room with its own heat, AC and electrical powered awning. Large tiled kitchen with French doors leading to sun room. Front to back fireplaced family room with French doors. Four large bedrooms, 3.5 bathrooms, living room, dining room, office/library, kitchen and dinette. Artistically designed swirl pattern ceilings. Beautiful finished basement with additional work space Inground 35 X 17 swimming pool with new filter pump. Programmable inground sprinkler system. Large two car garage. Lots of closet space. Easy access to routes 9, 30, 495 and the Mass Turnpike.
This property is off market, which means it's not currently listed for sale or rent on Zillow. This may be different from what's available on other websites or public sources.
