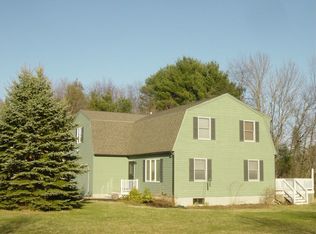Move right into this beautiful open concept home! Set back off the road, it offers that rare combination of neighborhood and convenient location. Is cooking your thing? This Kitchen! Quartz counters, Stainless steel appliances, tile backsplash. Other updates include a brand new roof and freshly paved, patched and sealed driveway. Entertaining will be a breeze with the flexible, fun floor plan. Move the party outside and enjoy an expansive deck overlooking the large yard and friendly neighborhood. Great spot for commuters, walk to vibrant downtown Dover. Convenient public water and sewer complete the picture!
This property is off market, which means it's not currently listed for sale or rent on Zillow. This may be different from what's available on other websites or public sources.
