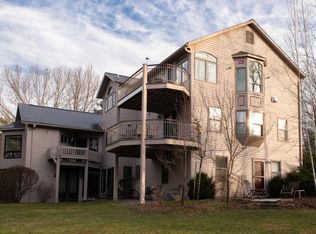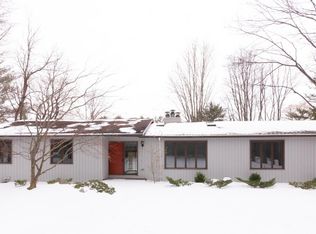Closed
$465,000
19 Lisa Ln, Ithaca, NY 14850
4beds
2,709sqft
Single Family Residence
Built in 1980
0.56 Acres Lot
$575,500 Zestimate®
$172/sqft
$3,649 Estimated rent
Home value
$575,500
$541,000 - $616,000
$3,649/mo
Zestimate® history
Loading...
Owner options
Explore your selling options
What's special
Back on the market with a price reduction! Desirable and walkable Northeast location, at the end of a quiet cul-de-sac, featuring 3 bedrooms and 2 full baths on the main level with a spacious EIK, living room w/recently inspected wood burning fireplace, and formal dining area. Finished lower level with extra room, laundry, and large family room. One bedroom lower level apartment with full bath, living room, EIK with new electric stove, new fire rated door, and new hot water heater. Separate entrance and patio to peaceful back yard. Recent improvements include a new deck, slider, and back stairs, freshly painted interior throughout. Plenty of parking. Home needs new siding and updating. Close to NE schools, restaurants, shopping, and Cornell. Property is selling AS IS.'' Twilight Open House 5/24 5-7pm has been cancelled.
Zillow last checked: 8 hours ago
Listing updated: December 06, 2023 at 04:29am
Listed by:
Jacqueline T Mei jackietmei@gmail.com,
Howard Hanna S Tier Inc
Bought with:
Lirong (Vicky) Wu, 10401342943
Howard Hanna S Tier Inc
Source: NYSAMLSs,MLS#: IB408772 Originating MLS: Ithaca Board of Realtors
Originating MLS: Ithaca Board of Realtors
Facts & features
Interior
Bedrooms & bathrooms
- Bedrooms: 4
- Bathrooms: 3
- Full bathrooms: 3
Bedroom 1
- Level: Lower
- Dimensions: 10 x 13
Bedroom 1
- Dimensions: 16 x 17
Bedroom 1
- Level: Lower
- Dimensions: 14 x 34
Bedroom 1
- Dimensions: 12 x 12
Bedroom 2
- Dimensions: 12 x 13
Bedroom 2
- Dimensions: 12 x 13
Bedroom 2
- Level: Lower
- Dimensions: 8 x 4
Bedroom 2
- Level: Lower
- Dimensions: 7 x 12
Bedroom 2
- Level: Lower
- Dimensions: 13 x 13
Bedroom 2
- Dimensions: 14 x 15
Bedroom 2
- Dimensions: 13 x 10
Heating
- Electric, Gas, Baseboard, Hot Water
Cooling
- Attic Fan
Appliances
- Included: Dryer, Dishwasher, Exhaust Fan, Electric Oven, Electric Range, Microwave, Refrigerator, Range Hood, See Remarks, Washer
Features
- Eat-in Kitchen, Home Office
- Flooring: Carpet, Varies, Vinyl
- Basement: Full,Finished,Walk-Out Access
- Number of fireplaces: 1
Interior area
- Total structure area: 2,709
- Total interior livable area: 2,709 sqft
Property
Parking
- Total spaces: 2
- Parking features: Attached, Garage
- Attached garage spaces: 2
Features
- Patio & porch: Deck, Patio
- Exterior features: Deck, Patio
Lot
- Size: 0.56 Acres
Details
- Parcel number: 503089 71.19.71
Construction
Type & style
- Home type: SingleFamily
- Architectural style: Raised Ranch,Split Level
- Property subtype: Single Family Residence
Materials
- Frame, Wood Siding
- Foundation: Poured
- Roof: Asphalt
Condition
- Year built: 1980
Utilities & green energy
- Sewer: Connected
- Water: Connected, Public
- Utilities for property: Sewer Connected, Water Connected
Community & neighborhood
Location
- Region: Ithaca
Other
Other facts
- Listing terms: Cash,Conventional
Price history
| Date | Event | Price |
|---|---|---|
| 12/7/2023 | Listing removed | -- |
Source: | ||
| 6/23/2023 | Sold | $465,000$172/sqft |
Source: | ||
| 6/20/2023 | Pending sale | $465,000$172/sqft |
Source: | ||
| 5/24/2023 | Contingent | $465,000$172/sqft |
Source: | ||
| 5/23/2023 | Listed for sale | $465,000-4.1%$172/sqft |
Source: | ||
Public tax history
| Year | Property taxes | Tax assessment |
|---|---|---|
| 2024 | -- | $480,000 +9.3% |
| 2023 | -- | $439,000 +14.9% |
| 2022 | -- | $382,000 +9.1% |
Find assessor info on the county website
Neighborhood: Northeast Ithaca
Nearby schools
GreatSchools rating
- 9/10Northeast Elementary SchoolGrades: K-5Distance: 0.5 mi
- 5/10Dewitt Middle SchoolGrades: 6-8Distance: 0.6 mi
- 9/10Ithaca Senior High SchoolGrades: 9-12Distance: 1.5 mi
Schools provided by the listing agent
- Elementary: Northeast
- Middle: Dewitt Middle
- District: Ithaca
Source: NYSAMLSs. This data may not be complete. We recommend contacting the local school district to confirm school assignments for this home.

