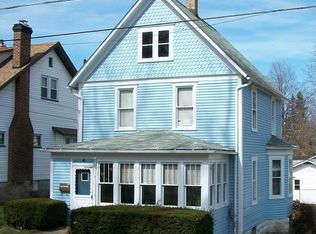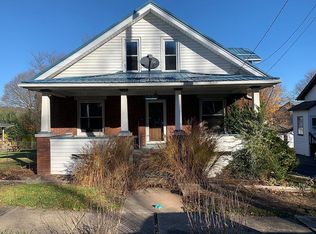Lovely home with great features! Meticulously maintained! Great combination of the old and new. Gas forced air heat new in 2014. Hyde-Murphy woodwork. French doors between welcoming foyer and living room. Addition in 2014 contains laundry, 3/4 bath and room for much more. Storage beneath is accessible from inside and outside. Living room, dining room with bay, utility room, mudroom/pantry and kitchen on first floor. Three bedrooms and full bath on second floor. Loads of storage. Walk-up attic. Fireplace with flanking shelves in living room. Covered front porch to watch the world go by. One stall detached garage and paved driveway. Very nice lot. Close to all downtown services and attractions. What you see will surprise and delight! Call for an appointment today!
This property is off market, which means it's not currently listed for sale or rent on Zillow. This may be different from what's available on other websites or public sources.


