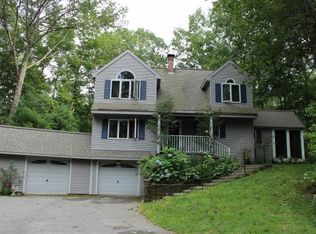STOP! This cozy home is a must see, ok you have heard that before.. Open floor plan with hardwood floors through out, 1st floor bedroom, full bath, and an uncomplicated manageable kitchen. Super private sun deck, no tan lines here.. Partially finished LL with gas fired "wood-stove", two out buildings, open yard for all to enjoy. Neighborhood setting, easy access to Routes 125, 202 and Spaulding Tpk. Close to shopping, choice of area schools, and a town rich in history, preserved lands and the protected Isinglass river. Just because the temps are dropping it does not mean you need to hibernate yet!
This property is off market, which means it's not currently listed for sale or rent on Zillow. This may be different from what's available on other websites or public sources.

