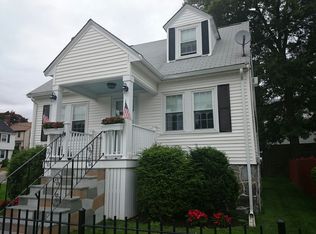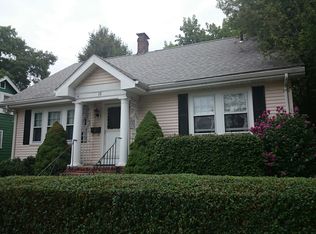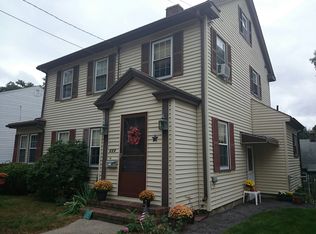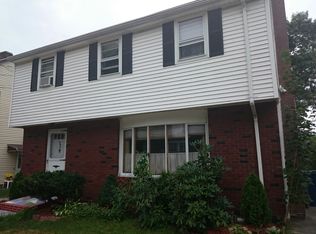Solid home on one of West Roxbury's quietest streets! 4 bedrooms or 3 bedrooms+an office! 2 of the bedrooms are on the 1st floor! A bonus sunroom/den is on the 1st floor! Beautiful gumwood moldings in the formal living and dining rooms! Warm brick fireplace in the living room! Nice level yard! 1 car garage parking! T bus is a block away and you can easily walk to Commuter Rail! Needs some TLC to be a true gem!
This property is off market, which means it's not currently listed for sale or rent on Zillow. This may be different from what's available on other websites or public sources.



