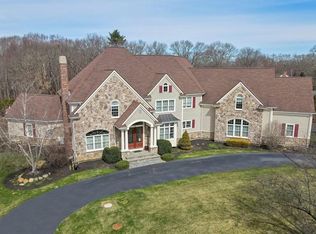Stunning Contemporary Executive Ranch in a private cul-de-sac with access to all amenities. Great schools and neighborhood. This home has everything one could wish for - Huge kitchen and breakfast/dinner nook plus formal dining room for 10+, living room, family room with fireplace with French doors leading to large mahogany deck. Each bedroom has its own full bath. Extra living space included large bonus room over garage with wet bar plus 1500+ sq ft in finished basement and 4th bed and French door walk out to beautiful private back yard. Truly a masterpiece. See you soon!! Seller request buyer show proof of funds or bank letter for your private showing.
This property is off market, which means it's not currently listed for sale or rent on Zillow. This may be different from what's available on other websites or public sources.

