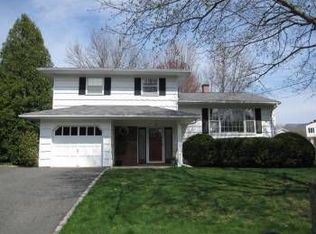STOP THE CAR! 2019 FULLY RENOVATED HOME, w/ gleaming hardwood floors all throughout, updated SLEEK kitchen, elegant chic bathrooms, full unfinished basement, 4 spacious bedrooms , central air & muchmore! Upon entering this central colonial, the airiness of this open floor plan, w/ abundant natural light immediately welcomes you home. Holidays are special in this gorgeous updated kitchen w/sleek Arabesque tiles, NEW SS Appliances, quartz counters & central island open to the Family room, Dining & Living room. PERFECT FOR ENTERTAINING! Sliding glass doors lead to deck overlooking the large backyard w/ great space for summer bbq's! Great location w/ all public utilities.
This property is off market, which means it's not currently listed for sale or rent on Zillow. This may be different from what's available on other websites or public sources.
