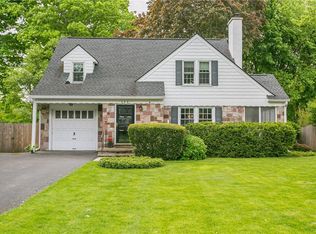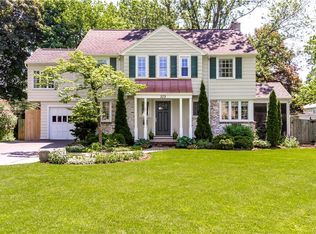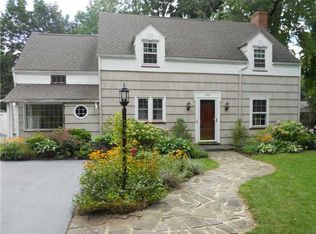Closed
$285,000
19 Ledgerock Ln, Rochester, NY 14618
4beds
1,827sqft
Single Family Residence
Built in 1962
1,306.8 Square Feet Lot
$338,900 Zestimate®
$156/sqft
$2,766 Estimated rent
Home value
$338,900
$322,000 - $359,000
$2,766/mo
Zestimate® history
Loading...
Owner options
Explore your selling options
What's special
Sparkling spacious 4 bedroom split level with hardwood floors throughout! Open kitchen with some updated appliances and plenty of counter space. Beautiful hardwood floored living room with Pennsylvania blue stone woodburning fireplace, leading into dining room with access to freshly stained deck and gorgeous park like backyard! Perfect for entertaining! Furnace w Central air, all new windows have been updated to thermopane. Garage door new water heater, laminate floors and updated bathroom. Hurry, this beauty won't last! Delayed negotiations until 9/12 at 6pm
Zillow last checked: 8 hours ago
Listing updated: November 15, 2023 at 08:56am
Listed by:
Richard W. Sarkis tabulee@msn.com,
Howard Hanna,
Elizabeth S. Sarkis Jacoby 585-442-1800,
Howard Hanna
Bought with:
Danielle M. Clement, 10311210210
Tru Agent Real Estate
Source: NYSAMLSs,MLS#: R1495996 Originating MLS: Rochester
Originating MLS: Rochester
Facts & features
Interior
Bedrooms & bathrooms
- Bedrooms: 4
- Bathrooms: 2
- Full bathrooms: 2
Heating
- Gas, Forced Air, Hot Water
Appliances
- Included: Electric Oven, Electric Range, Gas Cooktop, Gas Water Heater, Microwave, Humidifier
- Laundry: In Basement
Features
- Ceiling Fan(s), Entrance Foyer, Eat-in Kitchen, Separate/Formal Living Room, See Remarks, Storage, Natural Woodwork, Window Treatments, In-Law Floorplan
- Flooring: Hardwood, Laminate, Varies
- Windows: Drapes
- Basement: Full,Sump Pump
- Number of fireplaces: 1
Interior area
- Total structure area: 1,827
- Total interior livable area: 1,827 sqft
Property
Parking
- Total spaces: 2
- Parking features: Attached, Garage
- Attached garage spaces: 2
Features
- Patio & porch: Deck, Open, Patio, Porch
- Exterior features: Blacktop Driveway, Deck, Play Structure, Patio
Lot
- Size: 1,306 sqft
- Dimensions: 207 x 140
- Features: Cul-De-Sac, Near Public Transit, Residential Lot
Details
- Additional structures: Shed(s), Storage
- Parcel number: 2620001370700001022000
- Special conditions: Standard
Construction
Type & style
- Home type: SingleFamily
- Architectural style: Split Level
- Property subtype: Single Family Residence
Materials
- Vinyl Siding
- Foundation: Block
- Roof: Asphalt
Condition
- Resale
- Year built: 1962
Utilities & green energy
- Electric: Circuit Breakers
- Sewer: Connected
- Water: Connected, Public
- Utilities for property: Cable Available, Sewer Connected, Water Connected
Community & neighborhood
Location
- Region: Rochester
- Subdivision: Charleson Estates
Other
Other facts
- Listing terms: Cash,Conventional,FHA,VA Loan
Price history
| Date | Event | Price |
|---|---|---|
| 11/3/2023 | Sold | $285,000+14%$156/sqft |
Source: | ||
| 9/15/2023 | Pending sale | $249,900$137/sqft |
Source: | ||
| 9/7/2023 | Listed for sale | $249,900+87.9%$137/sqft |
Source: | ||
| 3/14/2000 | Sold | $133,000$73/sqft |
Source: Public Record Report a problem | ||
Public tax history
| Year | Property taxes | Tax assessment |
|---|---|---|
| 2024 | -- | $186,000 |
| 2023 | -- | $186,000 |
| 2022 | -- | $186,000 |
Find assessor info on the county website
Neighborhood: 14618
Nearby schools
GreatSchools rating
- NACouncil Rock Primary SchoolGrades: K-2Distance: 0.2 mi
- 7/10Twelve Corners Middle SchoolGrades: 6-8Distance: 0.7 mi
- 8/10Brighton High SchoolGrades: 9-12Distance: 0.8 mi
Schools provided by the listing agent
- District: Brighton
Source: NYSAMLSs. This data may not be complete. We recommend contacting the local school district to confirm school assignments for this home.


