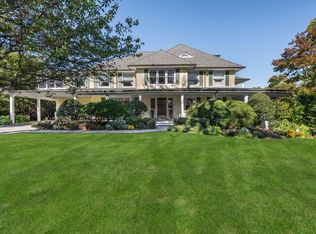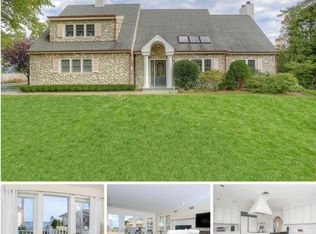Once in a lifetime offering in Old Greenwich Spectacular Victorian turn of the century compound on an oversized property overlooking LI Sound and the private neighborhood beach is not to be missed. The grand main house has gracious public rooms, comfortable casual spaces, gourmet kitchen, 5 bedrooms, 5 ½ bathrooms, 7 fireplaces, multiple screened in porches and a pool. The guest cottage is a separate structure with a 1 bedroom apartment complete with kitchen and laundry. There is a 1000+ bottle sophisticated wine cellar for the most enthusiastic collector and garage space for 4 cars. Lovingly renovated in 2001-3 and maintained this home is a unique and once in a lifetime opportunity to live in Old Greenwich.
This property is off market, which means it's not currently listed for sale or rent on Zillow. This may be different from what's available on other websites or public sources.

