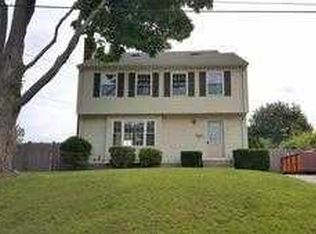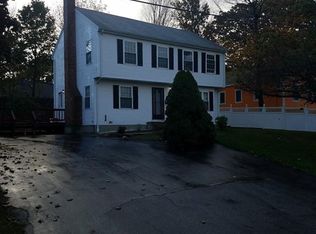Sold for $490,000
$490,000
19 Lebanon St, Worcester, MA 01603
3beds
1,579sqft
Single Family Residence
Built in 1987
7,452 Square Feet Lot
$501,800 Zestimate®
$310/sqft
$3,063 Estimated rent
Home value
$501,800
$462,000 - $547,000
$3,063/mo
Zestimate® history
Loading...
Owner options
Explore your selling options
What's special
ALL OFFERS DUE BY 5PM 03/20/2025 Spacious Three Bedroom Colonial on Quiet Dead End Street * Close proximity to Stores, Park, Public Transportation and Schools * Excellent Condition * Beautiful Family Room with Fireplace * Living Room with Open Concept and Hardwood Floors * Comfortable Dining Room * Updated Kitchen with Lots of Cabinet Space * Four Season Bonus Room for Entertaining that leads to Large Multi-Layered Timber Tech Deck and Above Ground Pool * Two Updated Full Baths and an Additional Updated Half Bath * Electrical and Heat Systems in Excellent Condition * Recent Mass-Save Energy Audit of Property * Fenced Yard * Oversized Driveway for 6 Car Parking * Composite Decking and Composite Railings with Solar Lights * 10 x 16 Shed Plus 12 X 8 Pool Shed.
Zillow last checked: 8 hours ago
Listing updated: April 30, 2025 at 03:17pm
Listed by:
Daniel Allain 508-641-6839,
Walsh and Associates Real Estate 508-752-7591,
Daniel Allain 508-641-6839
Bought with:
Ebenezer Pappoe
Weichert REALTORS®, Hope & Associates
Source: MLS PIN,MLS#: 73344756
Facts & features
Interior
Bedrooms & bathrooms
- Bedrooms: 3
- Bathrooms: 3
- Full bathrooms: 2
- 1/2 bathrooms: 1
Primary bedroom
- Features: Bathroom - Full, Walk-In Closet(s), Flooring - Wall to Wall Carpet
- Level: Second
- Area: 209
- Dimensions: 19 x 11
Bedroom 2
- Features: Closet, Flooring - Wall to Wall Carpet, High Speed Internet Hookup
- Level: Second
- Area: 169
- Dimensions: 13 x 13
Bedroom 3
- Features: Closet, Flooring - Wall to Wall Carpet
- Level: Second
- Area: 143
- Dimensions: 13 x 11
Bathroom 1
- Features: Bathroom - Full, Bathroom - Tiled With Shower Stall, Closet - Linen, Flooring - Stone/Ceramic Tile, Lighting - Overhead
- Level: Second
- Area: 42
- Dimensions: 7 x 6
Bathroom 2
- Features: Bathroom - Full, Bathroom - With Tub & Shower, Closet - Linen, Flooring - Stone/Ceramic Tile, Lighting - Overhead
- Level: Second
- Area: 50
- Dimensions: 10 x 5
Bathroom 3
- Features: Bathroom - Half, Flooring - Stone/Ceramic Tile, Lighting - Overhead
- Level: First
- Area: 24
- Dimensions: 6 x 4
Dining room
- Features: Flooring - Hardwood, Slider, Lighting - Overhead
- Level: First
- Area: 110
- Dimensions: 11 x 10
Family room
- Features: Flooring - Hardwood, Window(s) - Picture, High Speed Internet Hookup, Open Floorplan
- Level: First
- Area: 280
- Dimensions: 20 x 14
Kitchen
- Features: Flooring - Stone/Ceramic Tile, Countertops - Stone/Granite/Solid, Cabinets - Upgraded, Open Floorplan, Lighting - Overhead
- Level: First
- Area: 143
- Dimensions: 13 x 11
Living room
- Features: Ceiling Fan(s), Flooring - Wall to Wall Carpet, Cable Hookup
- Level: First
- Area: 231
- Dimensions: 21 x 11
Heating
- Baseboard, Oil
Cooling
- Window Unit(s)
Appliances
- Included: Water Heater, Tankless Water Heater, Range, Dishwasher, Microwave, Refrigerator
- Laundry: Electric Dryer Hookup, Washer Hookup, In Basement
Features
- Ceiling Fan(s), Bonus Room, Internet Available - DSL
- Flooring: Wood, Tile, Carpet, Laminate, Hardwood
- Doors: Insulated Doors
- Windows: Insulated Windows
- Basement: Full,Concrete
- Number of fireplaces: 1
- Fireplace features: Living Room
Interior area
- Total structure area: 1,579
- Total interior livable area: 1,579 sqft
- Finished area above ground: 1,579
- Finished area below ground: 0
Property
Parking
- Total spaces: 6
- Parking features: Paved Drive, Off Street, Driveway, Paved
- Uncovered spaces: 6
Features
- Patio & porch: Porch - Enclosed, Screened, Deck, Deck - Composite
- Exterior features: Porch - Enclosed, Porch - Screened, Deck, Deck - Composite, Pool - Above Ground, Rain Gutters, Storage, Fenced Yard
- Has private pool: Yes
- Pool features: Above Ground
- Fencing: Fenced/Enclosed,Fenced
Lot
- Size: 7,452 sqft
Details
- Foundation area: 748
- Parcel number: 1788099
- Zoning: RS-7
Construction
Type & style
- Home type: SingleFamily
- Architectural style: Colonial
- Property subtype: Single Family Residence
Materials
- Frame
- Foundation: Concrete Perimeter
- Roof: Shingle
Condition
- Year built: 1987
Utilities & green energy
- Electric: Circuit Breakers, 100 Amp Service
- Sewer: Public Sewer
- Water: Public
- Utilities for property: for Electric Range, for Electric Oven, for Electric Dryer, Washer Hookup
Community & neighborhood
Community
- Community features: Public Transportation, Shopping, Pool, Park, Walk/Jog Trails, Medical Facility, Laundromat, Highway Access, House of Worship, Public School, University
Location
- Region: Worcester
- Subdivision: Hadwen Park Area
Price history
| Date | Event | Price |
|---|---|---|
| 4/30/2025 | Sold | $490,000+3%$310/sqft |
Source: MLS PIN #73344756 Report a problem | ||
| 3/22/2025 | Contingent | $475,900$301/sqft |
Source: MLS PIN #73344756 Report a problem | ||
| 3/12/2025 | Listed for sale | $475,900+171.9%$301/sqft |
Source: MLS PIN #73344756 Report a problem | ||
| 10/31/2000 | Sold | $175,000+29.7%$111/sqft |
Source: Public Record Report a problem | ||
| 12/13/1990 | Sold | $134,900-3.6%$85/sqft |
Source: Public Record Report a problem | ||
Public tax history
| Year | Property taxes | Tax assessment |
|---|---|---|
| 2025 | $5,294 +2.3% | $401,400 +6.6% |
| 2024 | $5,177 +3.6% | $376,500 +8.1% |
| 2023 | $4,995 +6.7% | $348,300 +13.2% |
Find assessor info on the county website
Neighborhood: 01603
Nearby schools
GreatSchools rating
- 6/10Heard Street Discovery AcademyGrades: K-6Distance: 0.3 mi
- 5/10Sullivan Middle SchoolGrades: 6-8Distance: 1 mi
- 3/10South High Community SchoolGrades: 9-12Distance: 1.1 mi
Schools provided by the listing agent
- Elementary: Heard Street
Source: MLS PIN. This data may not be complete. We recommend contacting the local school district to confirm school assignments for this home.
Get a cash offer in 3 minutes
Find out how much your home could sell for in as little as 3 minutes with a no-obligation cash offer.
Estimated market value$501,800
Get a cash offer in 3 minutes
Find out how much your home could sell for in as little as 3 minutes with a no-obligation cash offer.
Estimated market value
$501,800

