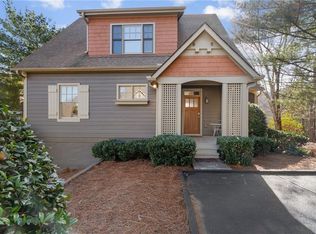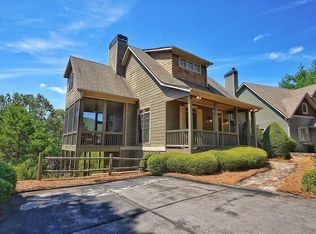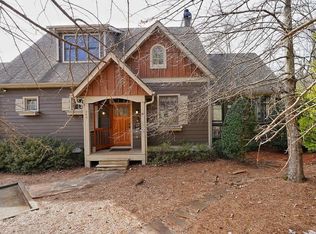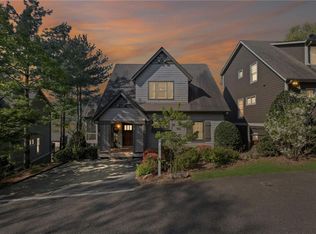Closed
$545,000
19 Laurel Ridge Ln, Jasper, GA 30143
5beds
2,550sqft
Single Family Residence, Residential
Built in 2003
6,098.4 Square Feet Lot
$549,200 Zestimate®
$214/sqft
$2,155 Estimated rent
Home value
$549,200
$434,000 - $697,000
$2,155/mo
Zestimate® history
Loading...
Owner options
Explore your selling options
What's special
EXCELLENT opportunity to own in the Laurel Ridge community of BIG CANOE!! This beautiful 5BR, 3 1/2 bath home is located in the heart of BIG CANOE. EXCELLENT RENTAL INCOME POTENTIAL - 5BR homes in Laurel Ridge are the most sought after rental properties in all of Big Canoe. This home is centrally located with easy access and just minutes to all the wonderful amenities available including golf, beach, pools, walking paths, dog parks, marina, fishing, tennis and pickle ball courts and the Clubhouse/restaurant. Home to be sold fully furnished. This home has been well maintained and recently received a new roof, new kitchen appliances, new furniture, interior fully painted, all new custom blinds, all new lighting fixtures, refinished hardwoods, new TV's and outdoor hot tub. Enjoy Saturdays cheering for your favorite SEC team in the large screened porch and back deck. Laurel Ridge HOA handles all landscaping and insures the structure. Don't miss this opportunity to get an amazingly well-maintained, turnkey residence, move-in ready or with an established rental program/history. This is by far the best value in Laurel Ridge! Get ready to relax in the hot tub and enjoy breathtaking views of Cox Mountain! This is the BEST of Mountain Living in the beautiful gated community of Big Canoe!!!! Whether you are seeking a primary residence, a second home or rental investment, this home has it all.
Zillow last checked: 8 hours ago
Listing updated: May 07, 2025 at 10:56pm
Listing Provided by:
Carolyn Littell,
Century 21 Results,
Thomas Petrigliano,
Century 21 Results
Bought with:
Tony Hicks, 353324
Georgia Views Realty, LLC.
Source: FMLS GA,MLS#: 7510641
Facts & features
Interior
Bedrooms & bathrooms
- Bedrooms: 5
- Bathrooms: 4
- Full bathrooms: 3
- 1/2 bathrooms: 1
- Main level bathrooms: 1
- Main level bedrooms: 1
Primary bedroom
- Features: Master on Main, Roommate Floor Plan, Sitting Room
- Level: Master on Main, Roommate Floor Plan, Sitting Room
Bedroom
- Features: Master on Main, Roommate Floor Plan, Sitting Room
Primary bathroom
- Features: Double Vanity, Separate Tub/Shower, Whirlpool Tub
Dining room
- Features: Open Concept
Kitchen
- Features: Breakfast Room, Cabinets White, Solid Surface Counters, View to Family Room
Heating
- Heat Pump
Cooling
- Ceiling Fan(s), Central Air, Electric
Appliances
- Included: Dishwasher, Disposal, Dryer, Electric Cooktop, Microwave, Refrigerator, Self Cleaning Oven, Washer
- Laundry: In Basement, Lower Level, Other
Features
- Bookcases, Double Vanity, High Ceilings 9 ft Lower, High Ceilings 9 ft Upper, High Ceilings 10 ft Main, Walk-In Closet(s)
- Flooring: Carpet, Tile
- Windows: Double Pane Windows, Insulated Windows
- Basement: Exterior Entry,Finished,Finished Bath,Full,Interior Entry
- Attic: Pull Down Stairs
- Number of fireplaces: 2
- Fireplace features: Factory Built, Family Room, Gas Log, Great Room
- Common walls with other units/homes: No Common Walls
Interior area
- Total structure area: 2,550
- Total interior livable area: 2,550 sqft
- Finished area above ground: 1,530
- Finished area below ground: 1,020
Property
Parking
- Total spaces: 2
- Parking features: Driveway, Kitchen Level, Level Driveway
- Has uncovered spaces: Yes
Accessibility
- Accessibility features: None
Features
- Levels: Multi/Split
- Patio & porch: Covered, Deck, Screened
- Pool features: None
- Has spa: Yes
- Spa features: Bath, None
- Fencing: None
- Has view: Yes
- View description: Mountain(s)
- Waterfront features: None
- Body of water: None
Lot
- Size: 6,098 sqft
- Features: Landscaped, Sloped
Details
- Additional structures: None
- Parcel number: 046A 480
- Other equipment: Dehumidifier
- Horse amenities: None
Construction
Type & style
- Home type: SingleFamily
- Architectural style: Craftsman
- Property subtype: Single Family Residence, Residential
Materials
- HardiPlank Type, Stucco
- Foundation: Slab
- Roof: Composition
Condition
- Resale
- New construction: No
- Year built: 2003
Utilities & green energy
- Electric: 110 Volts, 220 Volts in Laundry
- Sewer: Public Sewer
- Water: Public
- Utilities for property: Electricity Available, Underground Utilities
Green energy
- Energy efficient items: None
- Energy generation: None
Community & neighborhood
Security
- Security features: Carbon Monoxide Detector(s), Smoke Detector(s)
Community
- Community features: Clubhouse, Dog Park, Fitness Center, Gated, Golf, Homeowners Assoc, Lake, Marina, Pickleball, Playground, Pool, Tennis Court(s)
Location
- Region: Jasper
- Subdivision: Big Canoe
HOA & financial
HOA
- Has HOA: Yes
- HOA fee: $400 monthly
- Services included: Insurance, Maintenance Grounds, Termite
Other
Other facts
- Listing terms: Cash,Conventional
- Road surface type: Asphalt, Paved
Price history
| Date | Event | Price |
|---|---|---|
| 5/1/2025 | Sold | $545,000-0.9%$214/sqft |
Source: | ||
| 4/23/2025 | Pending sale | $550,000$216/sqft |
Source: | ||
| 4/9/2025 | Listed for sale | $550,000$216/sqft |
Source: | ||
| 4/7/2025 | Pending sale | $550,000$216/sqft |
Source: | ||
| 3/4/2025 | Price change | $550,000-2.6%$216/sqft |
Source: | ||
Public tax history
| Year | Property taxes | Tax assessment |
|---|---|---|
| 2024 | $3,771 -1.5% | $193,502 |
| 2023 | $3,829 +68.4% | $193,502 +73.1% |
| 2022 | $2,274 -6.7% | $111,810 |
Find assessor info on the county website
Neighborhood: 30143
Nearby schools
GreatSchools rating
- 6/10Tate Elementary SchoolGrades: PK-4Distance: 5.7 mi
- 3/10Pickens County Middle SchoolGrades: 7-8Distance: 7.3 mi
- 6/10Pickens County High SchoolGrades: 9-12Distance: 6 mi
Schools provided by the listing agent
- Elementary: Tate
- Middle: Jasper
- High: Pickens
Source: FMLS GA. This data may not be complete. We recommend contacting the local school district to confirm school assignments for this home.
Get a cash offer in 3 minutes
Find out how much your home could sell for in as little as 3 minutes with a no-obligation cash offer.
Estimated market value
$549,200
Get a cash offer in 3 minutes
Find out how much your home could sell for in as little as 3 minutes with a no-obligation cash offer.
Estimated market value
$549,200



