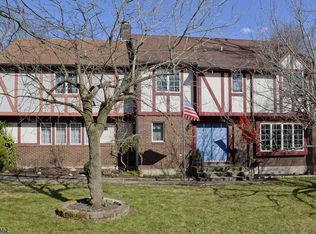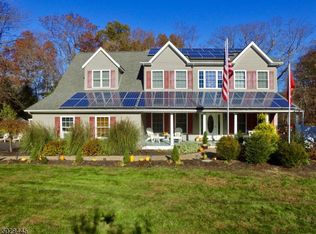Solid, Spacious brick front Ranch home for those looking to give up the stairs but not the square footage & yard! 2 BR, with full finished basement (with full bath, workshop and storage room). Supersized Living/Dining Room combo. Two more full baths. LARGE 2 car garage. Beautiful deck with pergola overlooks level yard with seasonal pond views. Walk to Cozy Lake Community Beach. Size down or starting out this is a great find! Home is priced for updates needed. Sold AS IS. UG oil tank will be removed before closing. Please note: shared drive.
This property is off market, which means it's not currently listed for sale or rent on Zillow. This may be different from what's available on other websites or public sources.

